Cost Estimating
Estimating - University of Pennsylvania
Campuses with a large inventory of historic buildings, such as the University of Pennsylvania, can present a number of unique challenges from a design and construction standpoint. Preserving buildings that have supported generations of students often takes intricate work and special materials to maintain the integrity of the original structure.
At the same time, campuses are hubs of innovation and change, and new buildings must accommodate modern needs and methods of learning. Because of the many complexities surrounding campus buildings, determining costs can be a delicate exercise that does not have a “one-size-fits-all” approach.
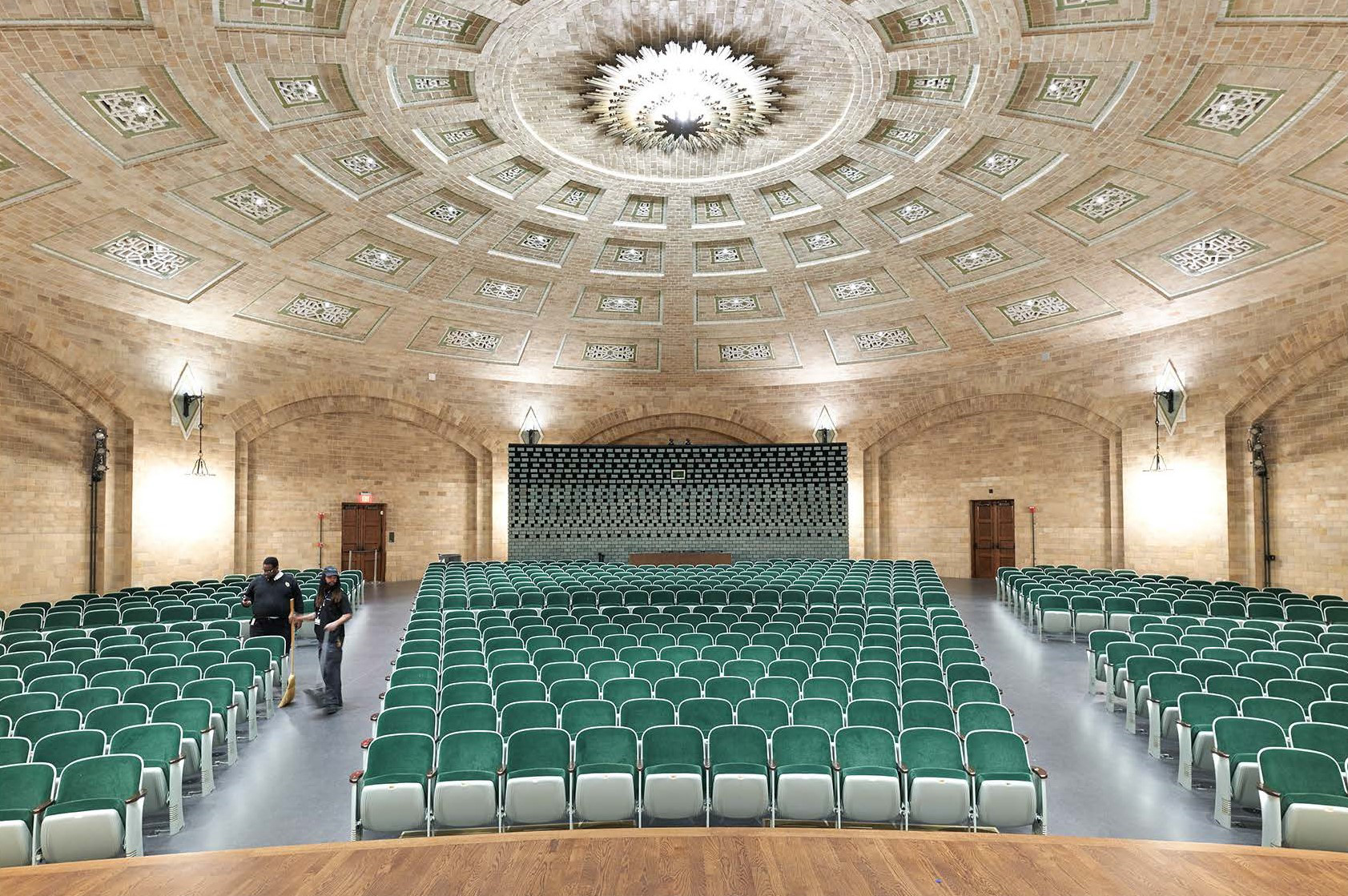
B&F has completed cost estimates for most of the Ivy League universities, including over 300 estimates for the University of Pennsylvania. Founded in 1740, the University of Pennsylvania is the fifth-oldest university in the United States. Today, Penn’s nearly 300-acre campus holds over 180 buildings – some sleek and modern, and others over 100 years old. In fact, the oldest building on campus celebrates its 150th birthday this year.
Currently, B&F is working on estimates for several projects around campus, including some of the university’s most famous buildings.
Penn Museum
B&F’s Senior Estimator Tim Kenny has been working with Gluckman Tang Architects on estimates for multiple phases of renovation to the Penn Museum, which is expected to take about 10 years from start to finish. This work includes renovations to the Harrison and Coxe (Egyptian) Wings of the museum, as well as the breathtaking, 90-foot rotunda in the Harrison Auditorium, which will undergo stonework restoration. The rotunda, now over 100 years old, is a structure entirely of masonry construction, reviving ancient stonework methods to create a space of this magnitude without any columns to support the dome.
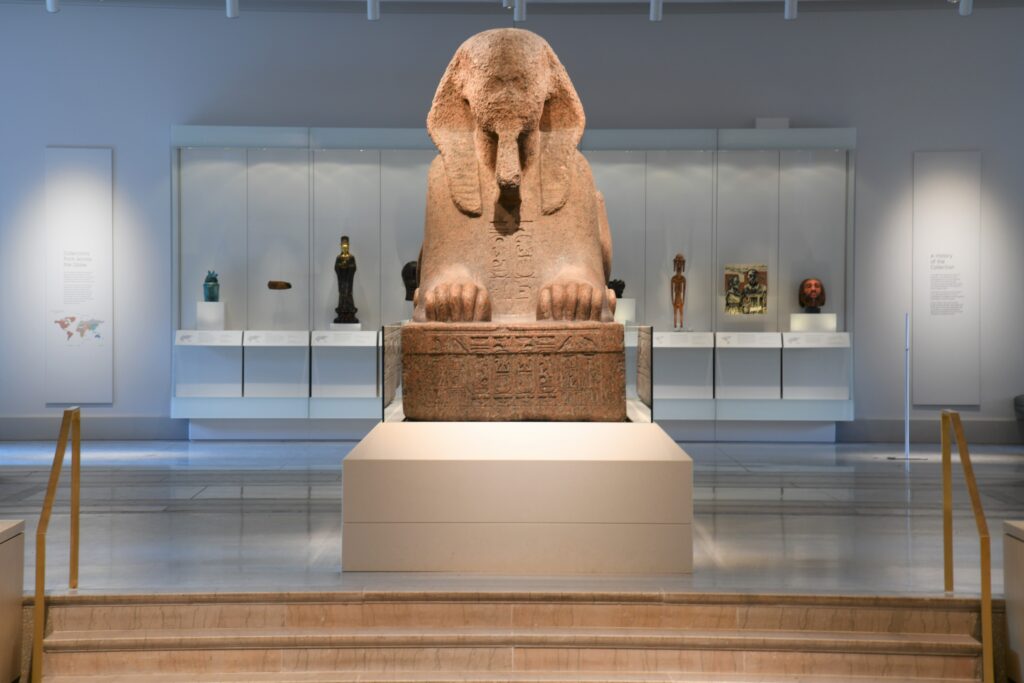
Image credit to HSC Builders & Construction Managers
Tim’s estimates are meticulous, understanding that this custom work needs equally detailed estimates that take each system and its related materials, labor, escalation, and other unique variables into account rather than relying on square footage or material divisions alone.
Penn Quad
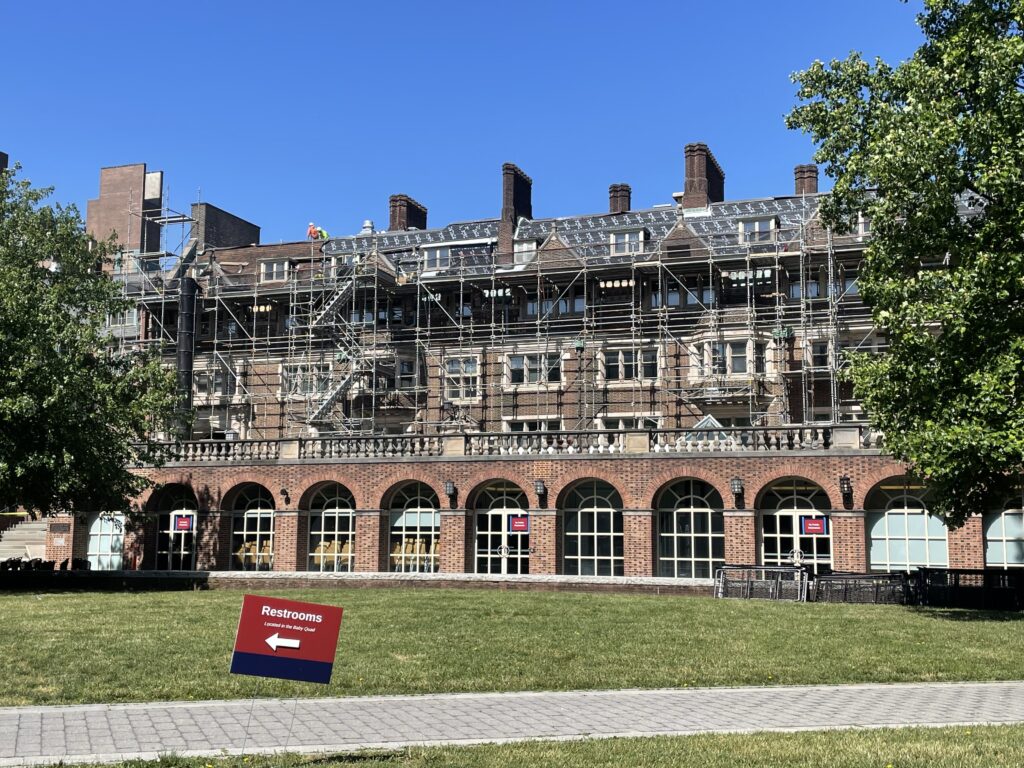
Photo courtesy: Beyer Blinder Belle
Another project for which B&F has provided cost estimates is the Penn Quadrangle, which is undergoing a phased construction process to accommodate students as an active dorm. Working for architect Beyer Blinder Belle, B&F Partner Mike Zaidel has worked on multiple phases of this project, from the Master Planning and Concept Design all the way through Design Development.
Biotech Commons
In addition to these historic structures that are undergoing preservation work, there are a number of new construction buildings going up on Penn’s campus. Frank Francisco worked with architecture firm Voith & MacTavish on estimates for the new Biotech Commons, a $10M multidisciplinary hub for research, visualization, information dissemination, and collaboration. The project is targeting LEED Silver certification, and the design elements required in order to meet this certification impact the cost as well as other numerous variables.
Wharton Academic Research Building
B&F Cost Estimator Frank Francisco collaborated with the University of Pennsylvania and MGA Partners architecture firm to provide cost estimating services on the Wharton Academic Research Building. The brand new building is the academic hub for faculty, students, and research programs, including those focused on data and analytics. The project was approximately 85,000 square feet.
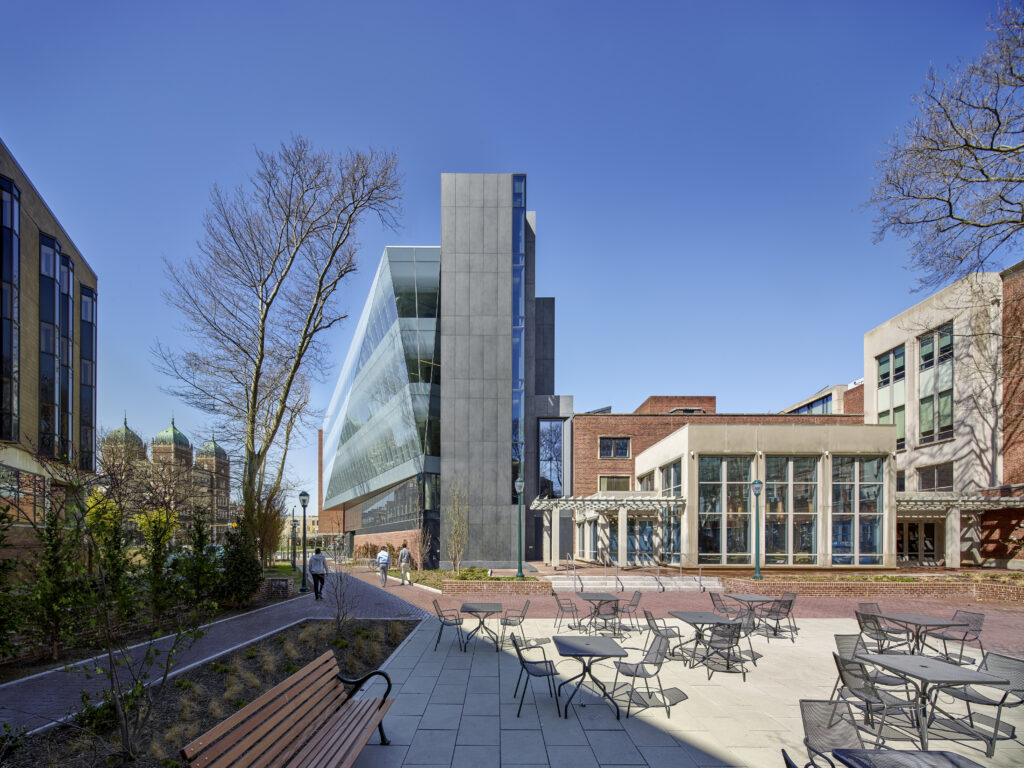
Image credit to Gregg McGillivray
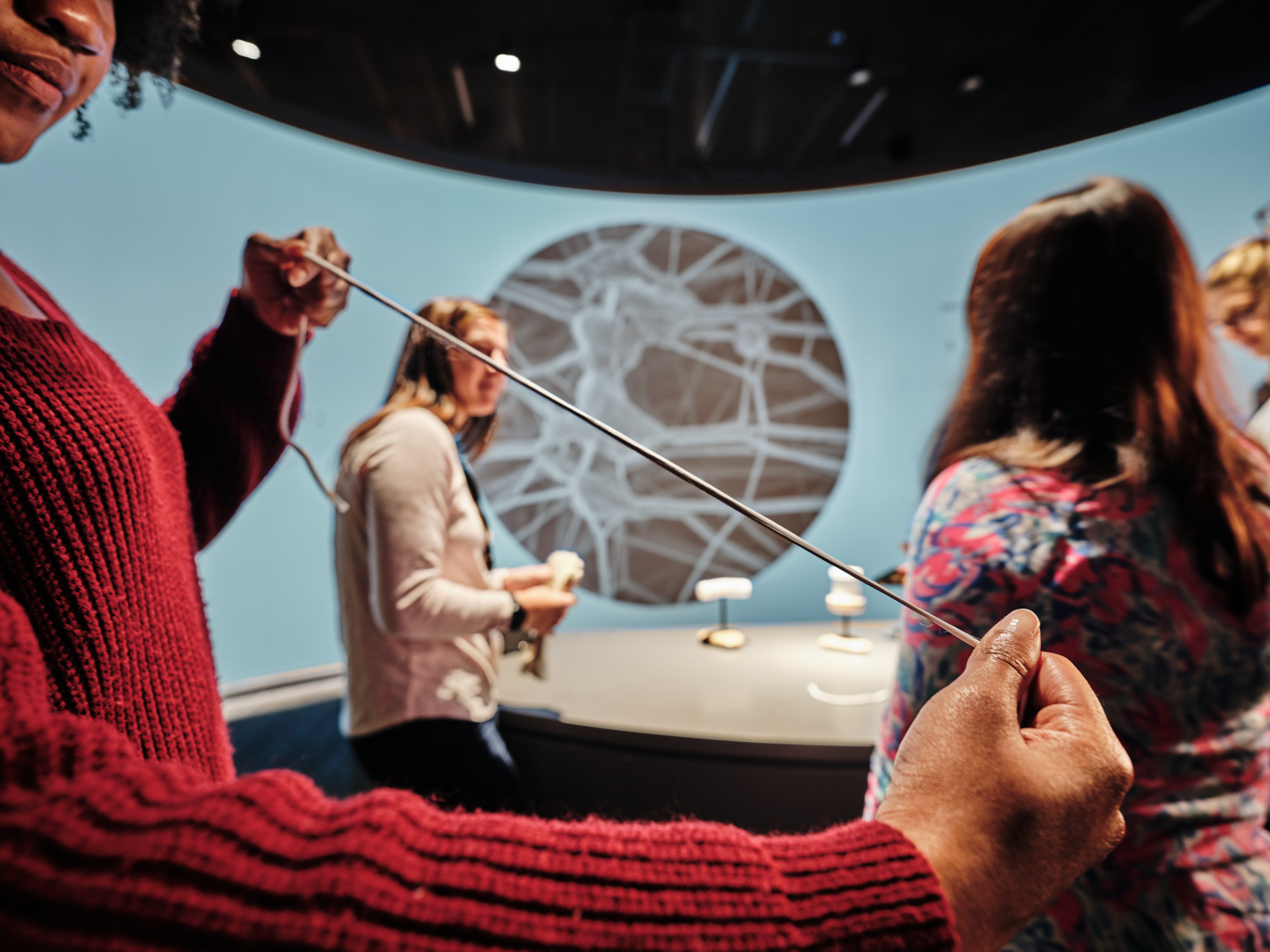
Our Thoughts
Go to BlogB&F's blog covers topics from architect selection to zoning. Our 25 years of expertise will help guide you through the design and construction process.
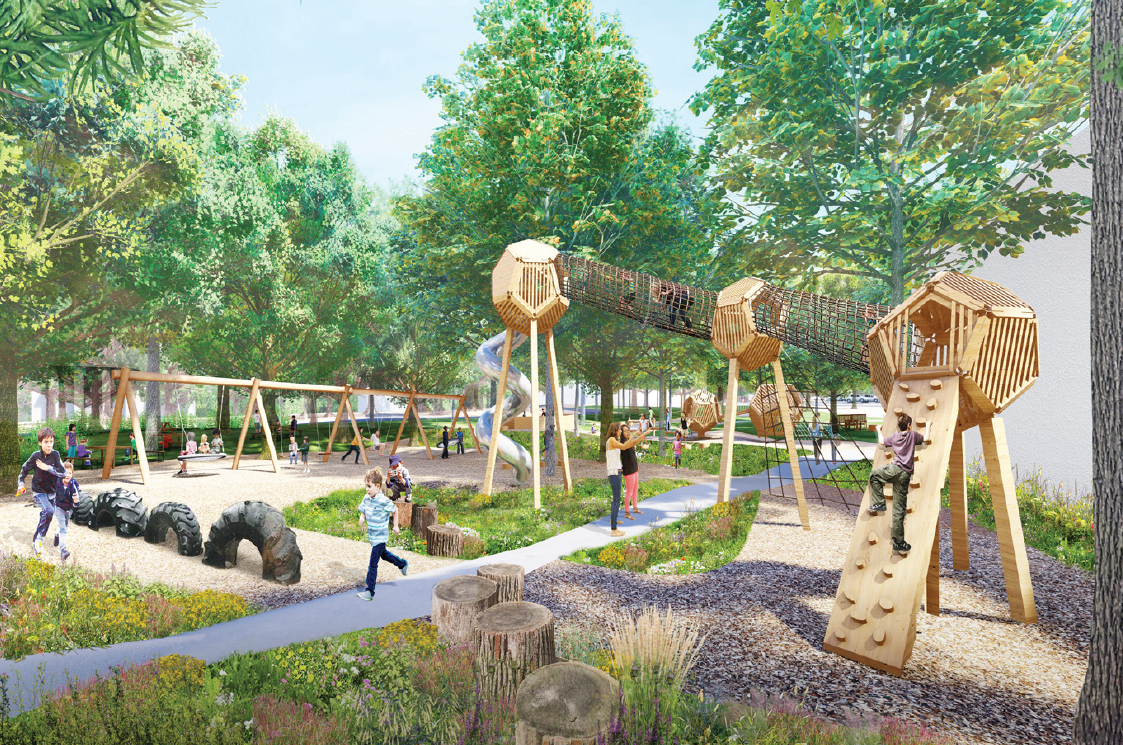
Benchmarking at Benchmark
Read MoreIn order to embark on an ambitious playground project, Benchmark School asked B&F to complete a benchmarking exercise to verify project costs.
