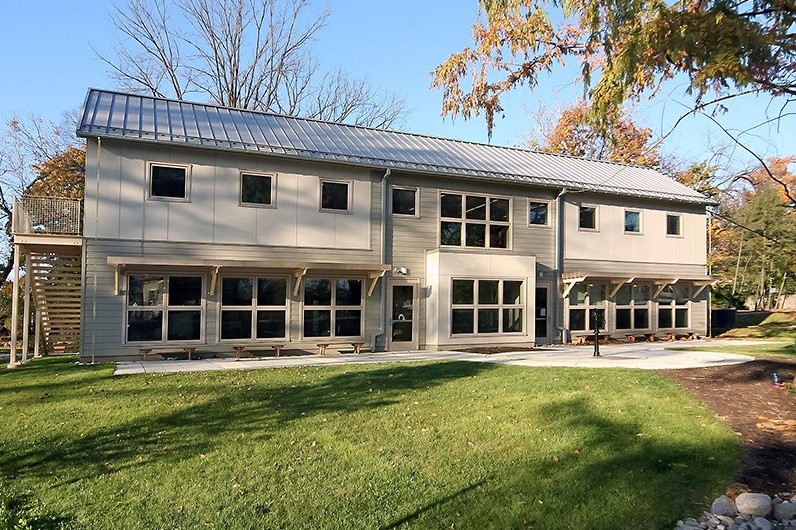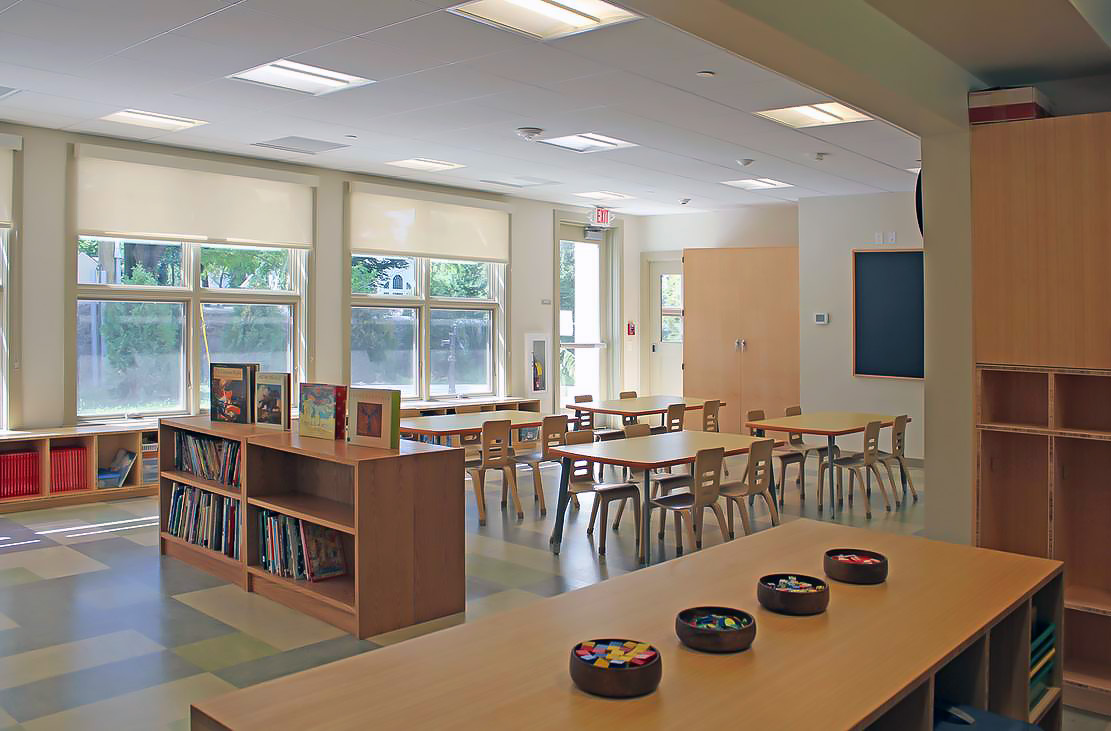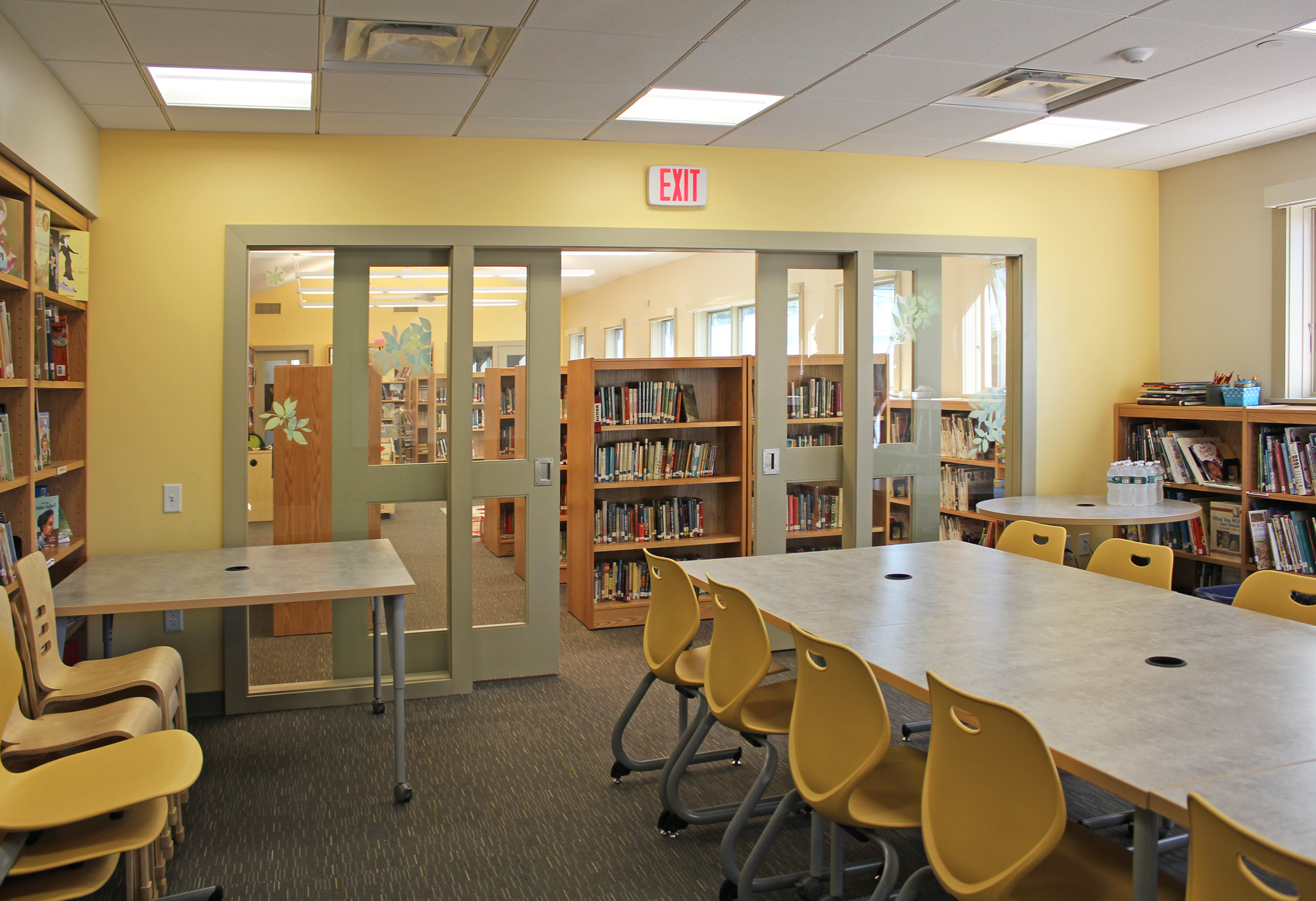Plymouth Meeting, PA
Plymouth Meeting Friends School
B&F oversaw the creation of a new space to accommodate the school's growing student body. We took into account both their budget and core values, ensuring the final product was high-quality, economical, and aligned with the school's mission.

Positive Relationships Fuel New Building’s Success
Quality and Savings
B&F worked with PMFS to hire the right architect, explore options, and ultimately determine that a new building would best meet their needs. Together, we developed a high quality, economical design. Our staff provided value engineering recommendations that revised the initial plans to bring down costs without giving up important program elements, allowing the School to quickly move forward with the project.

Efficient Design Promotes Environmental Stewardship
The new 4,500-square-foot Emerson Building houses two primary classrooms on the first level and a Library on its second floor. In line with the School’s mission and its core value of stewardship, particular attention was paid to energy efficient passive design practices, including a southern site orientation and optimization of natural light. Effective storm water management and sustainable building materials were also top design priorities.

