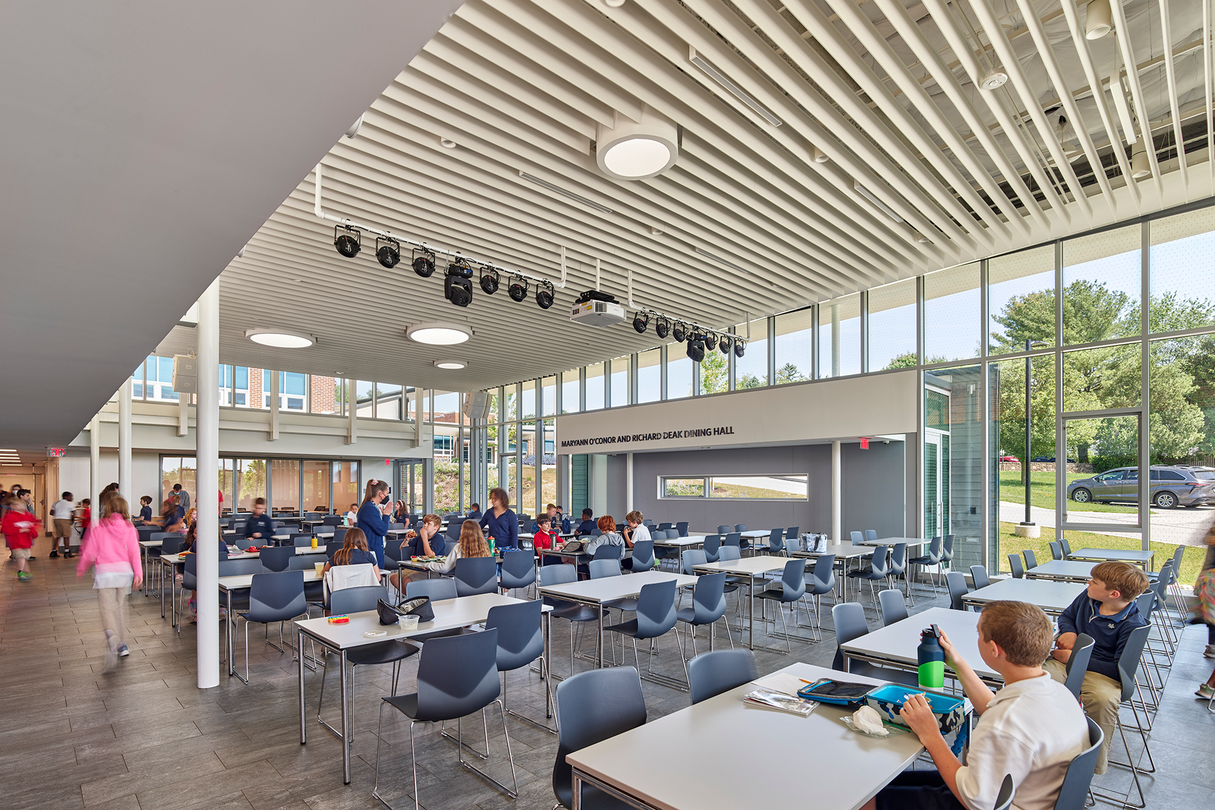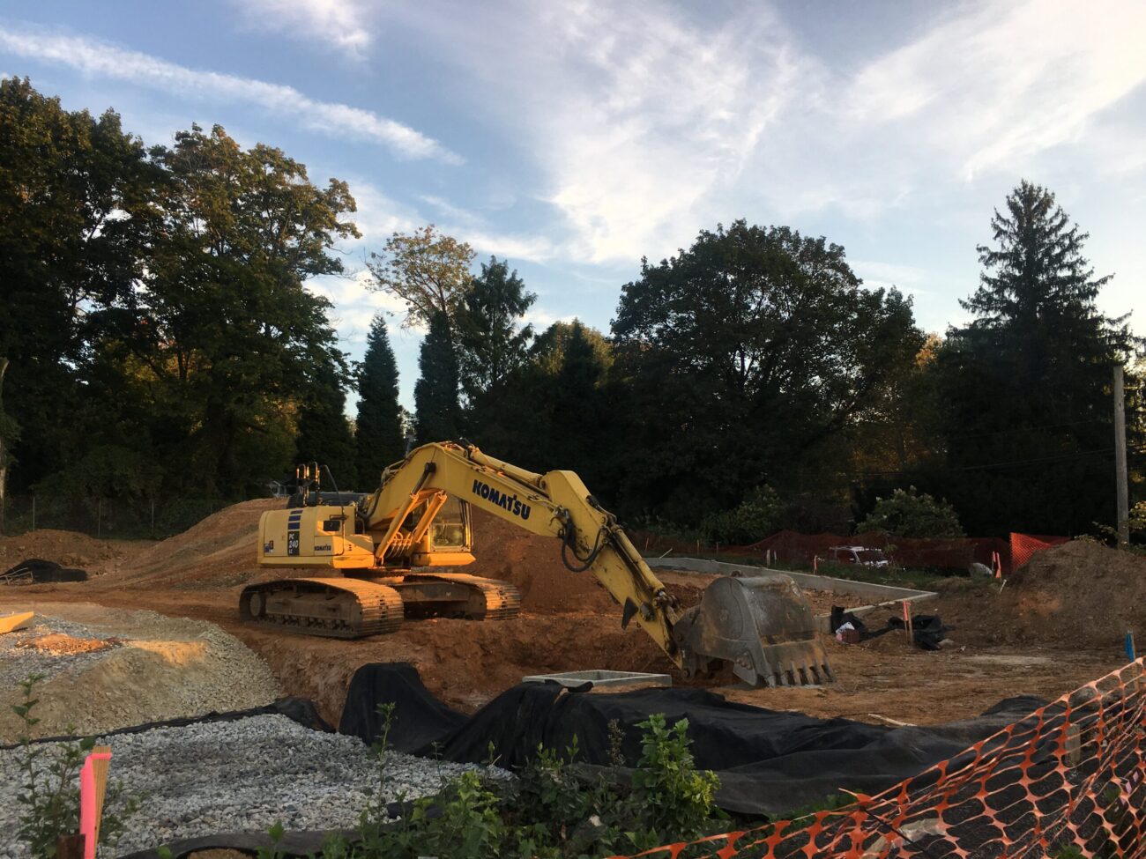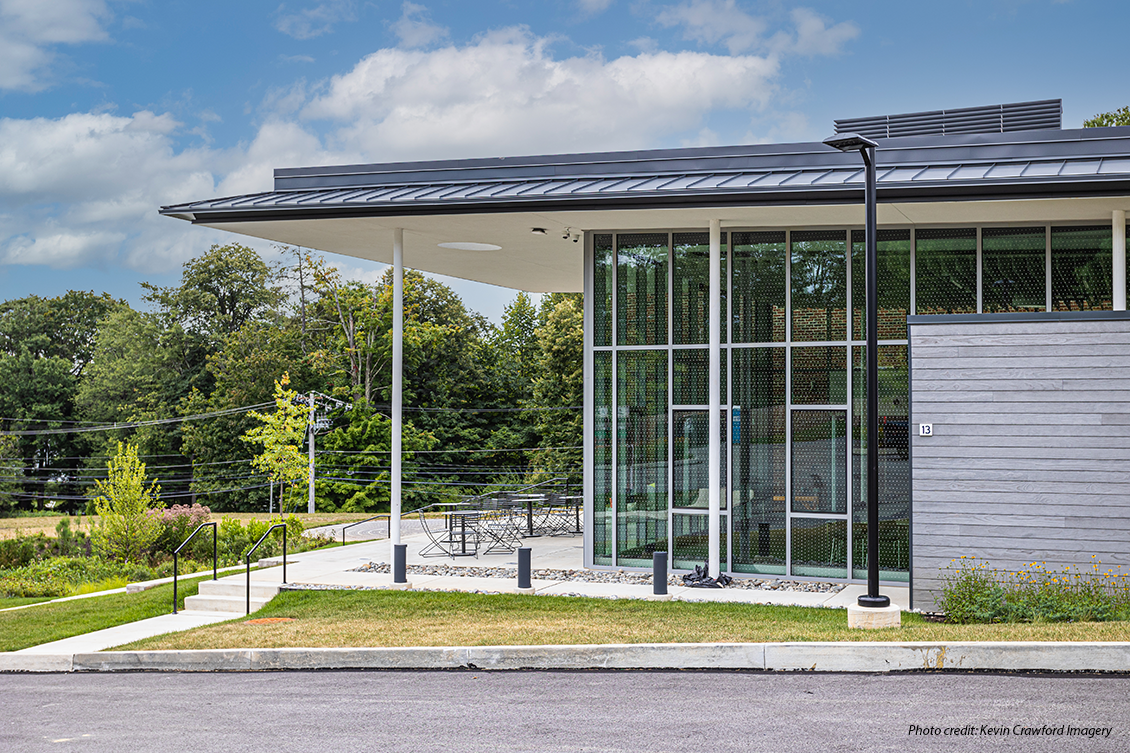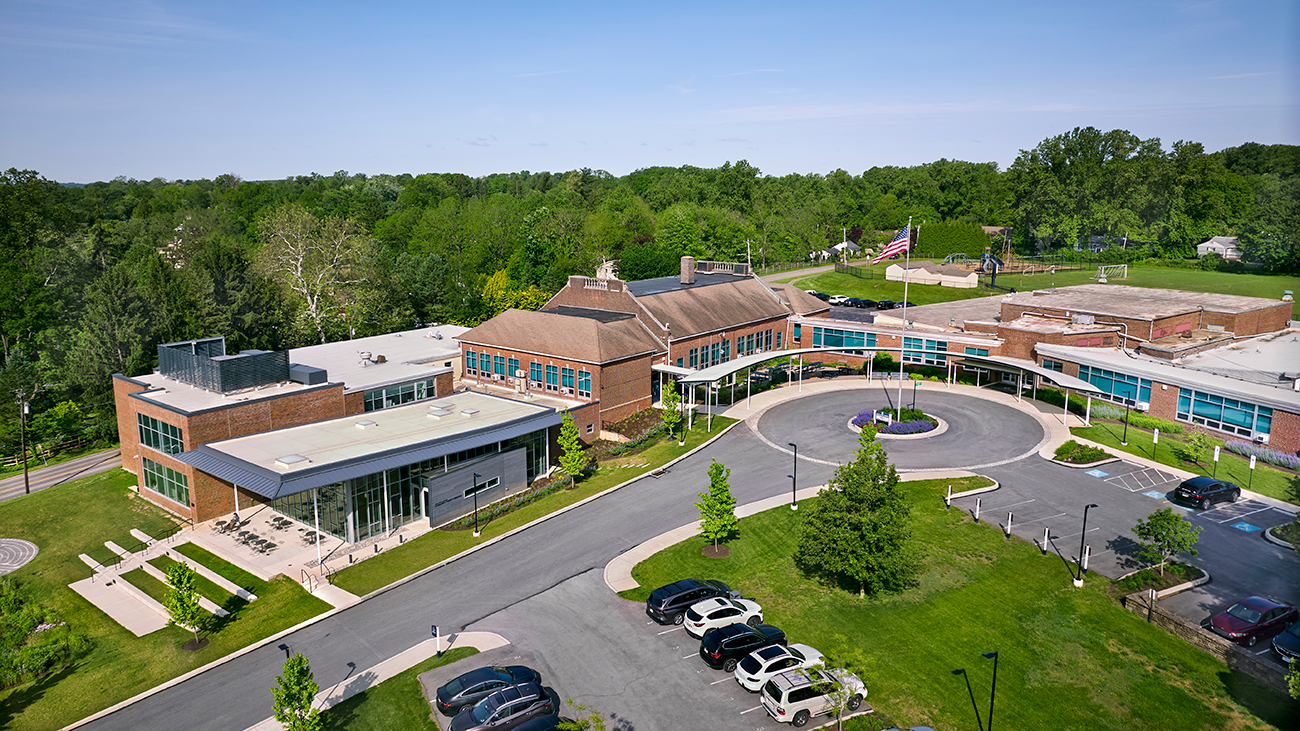Strafford, PA
Woodlynde School
B&F was retained by Woodlynde School following the completion of their Master Plan, acting as a strong advocate through design, municipal approval challenges, and construction during a pandemic shutdown. The completed Student Commons is a state-of-the-art addition to Woodlynde's campus.

New Student Commons Supports a World-Class Education
Advocating through Design and Approvals
After guiding Woodlynde through a successful architect selection process, B&F helped to overcome a setback related to a prior removal of an underground storage tank. The documentation, which was several decades old, did not meet current standards. B&F helped Woodlynde manage an extensive testing period to prove that the site had no lingering contamination to allow financing to be secured without any encumbrance.

Pandemic Shutdown
Construction on the project began in 2019 and was midway through when the pandemic hit. We worked collaboratively with Woodlynde's team to get special approvals to allow construction to proceed and to manage new Covid-era job-site regulations.

A Fully Integrated Campus
Despite these challenges, the team persevered, and the project resulted in an inspiring new Student Commons. The building provides a new kitchen and dining facility, additional classrooms and faculty offices, three new learning specialist suites, new music and innovation studios, and four new outdoor learning areas. The reconfigured grounds create a fully integrated campus that reflects Woodlynde's standing as one of the nation's leading college-prep schools for students who learn differently.

