Bryn Mawr, PA
The Shipley School
B&F assisted The Shipley School with four phases of work over a decade, including a new LEED Silver Building and state-of-the-art squash and rowing facilities.
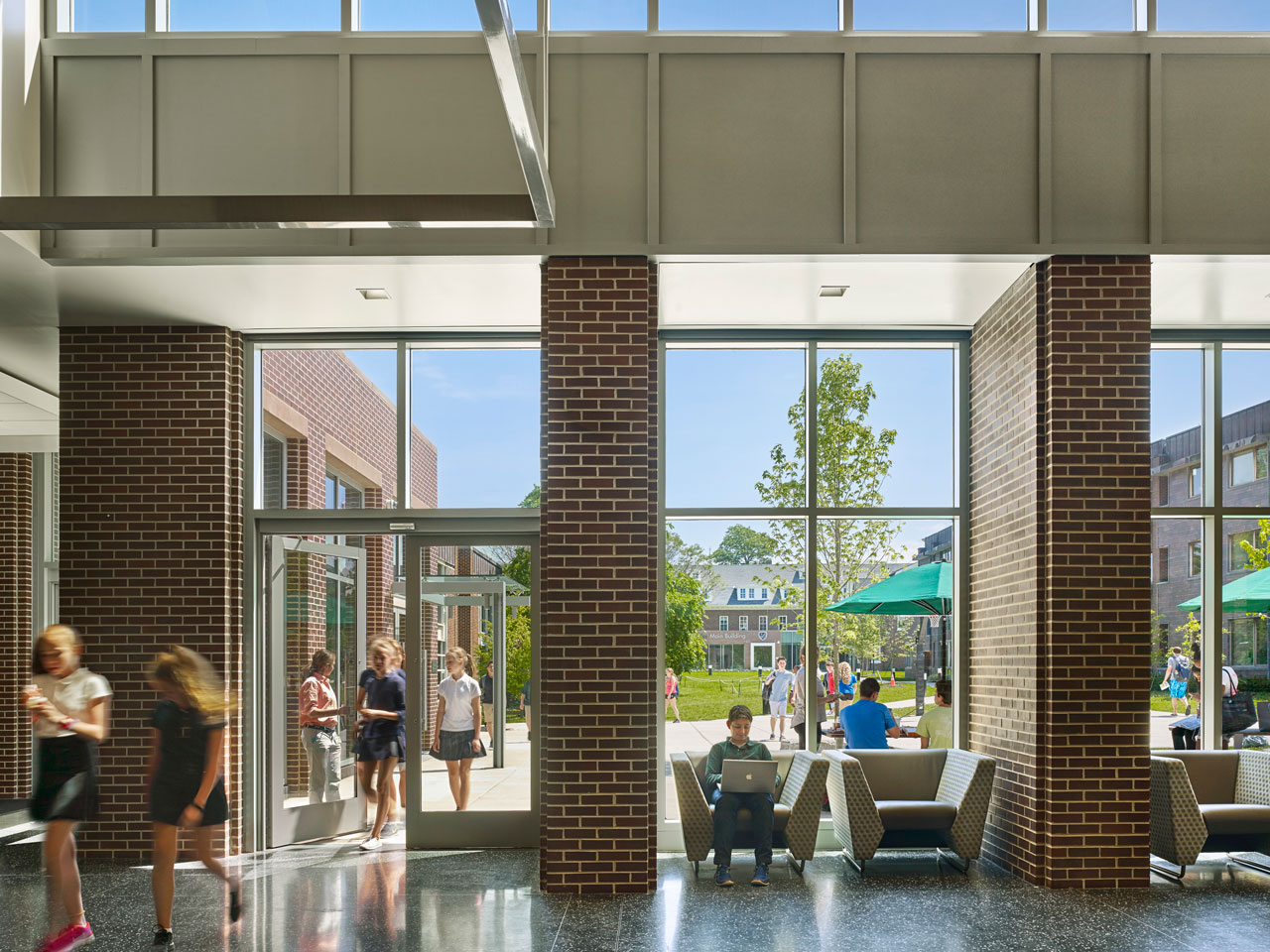
Stewards of a Flexible 10-Year Master Plan
Flexible Master Plan for Independent Projects
B&F's first assignment with The Shipley School was to lead the school through a comprehensive campus Master Planning process. When the school later purchased a large adjacent property, we helped them to re-evaluate their facilities strategy, shift priorities, and create a new Master Plan that provided a flexible framework for implementing a variety of independent projects as funds became available.
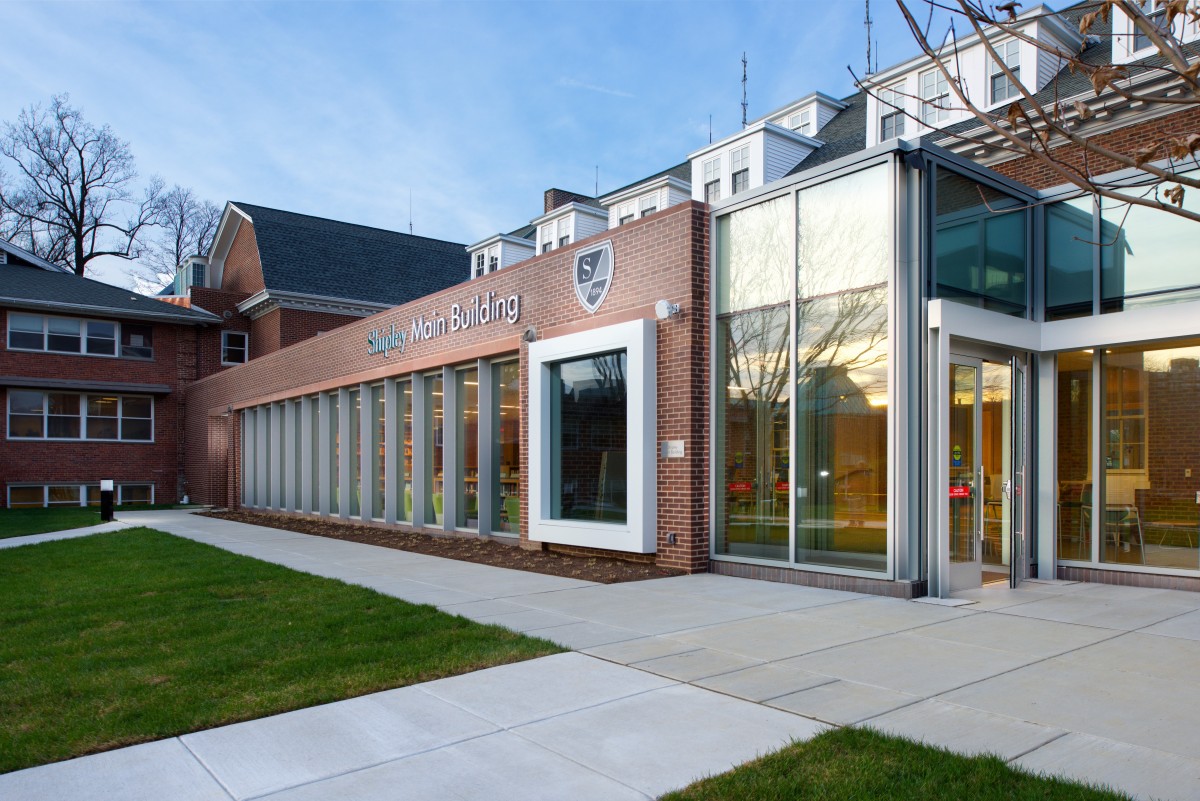
A New Facilities Building, New Athletic Facilities and Parking
For over a decade, B&F worked with The Shipley School to successfully execute four phases ofwork. Phase I was an $11 million athletic facilities project that involved the demolition of an apartment building, the creation of artificial turf athletic fields, and the construction of a multi-functional structure that includes a parking deck, tennis courts, and a maintenance facility.
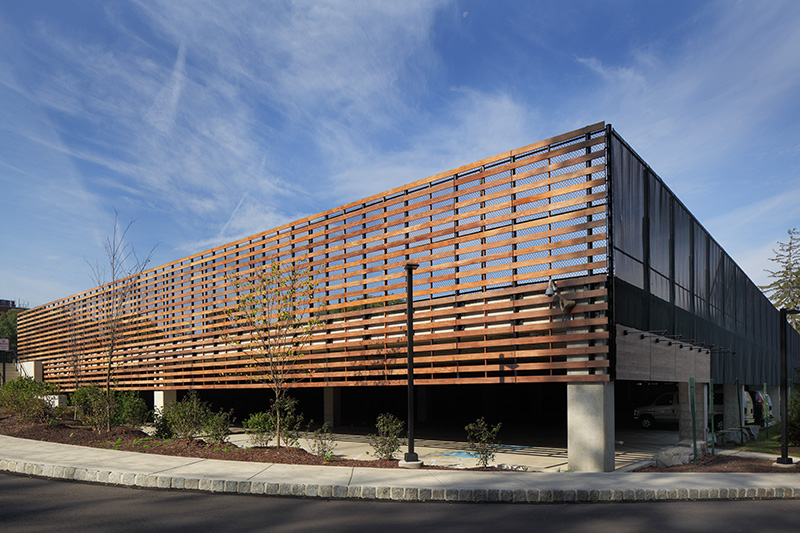
Updated Signage and Branding
At our recommendation, storm water management facilities were installedto support future phases of campus development. Near the end ofPhase I, the School also asked Becker & Frondorf to manage a major campus-wide signage and rebranding program.
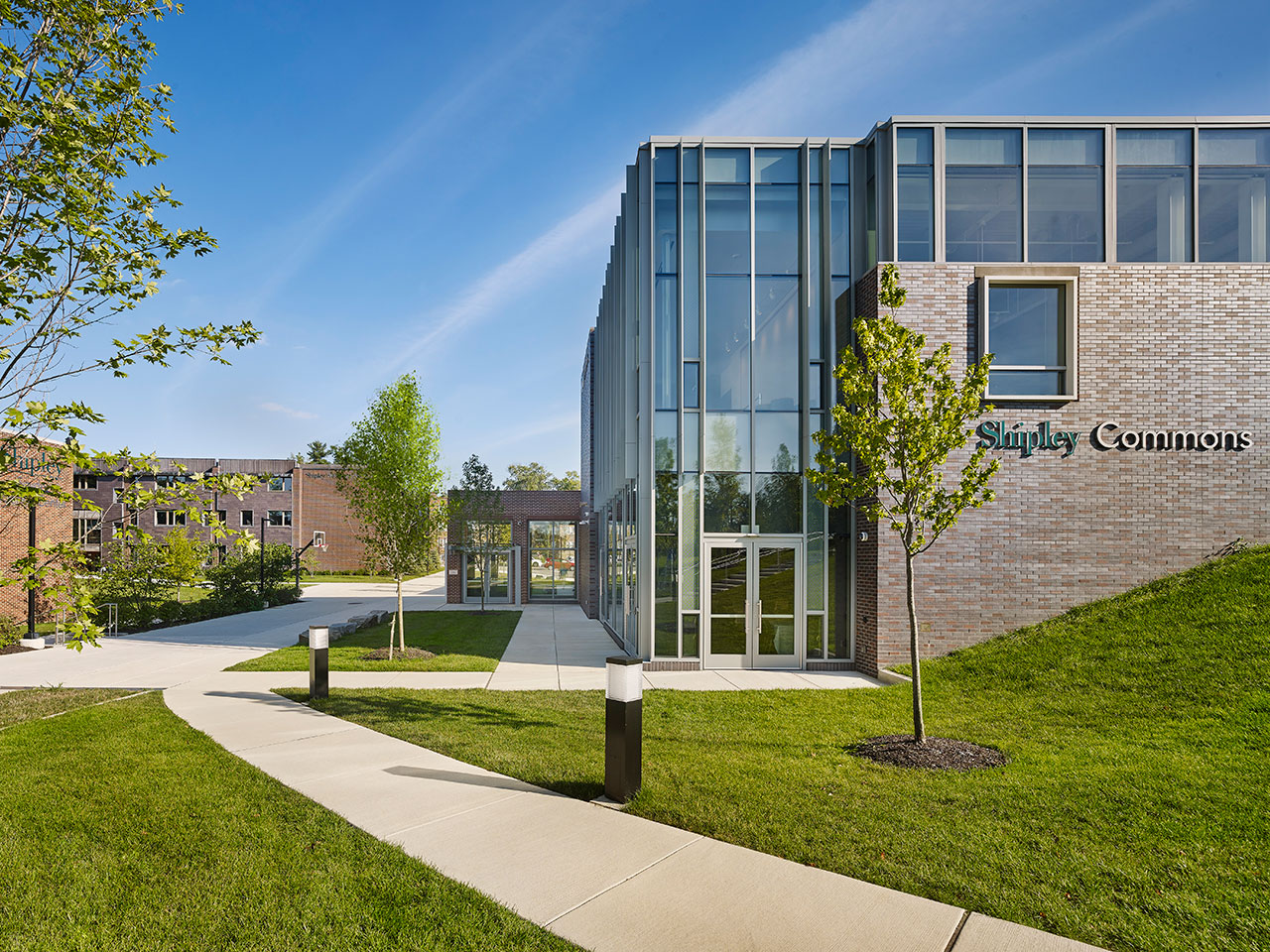
An Out-of-this-World Student Commons
Phase II created the new 26,000-sqaure-foot, LEED Silver Shipley Commons in the heart of the campus that features art and music classrooms and a “gray box” theater. We negotiated the contract for its rooftop photovoltaic array, the first solar installation in Lower Merion County.
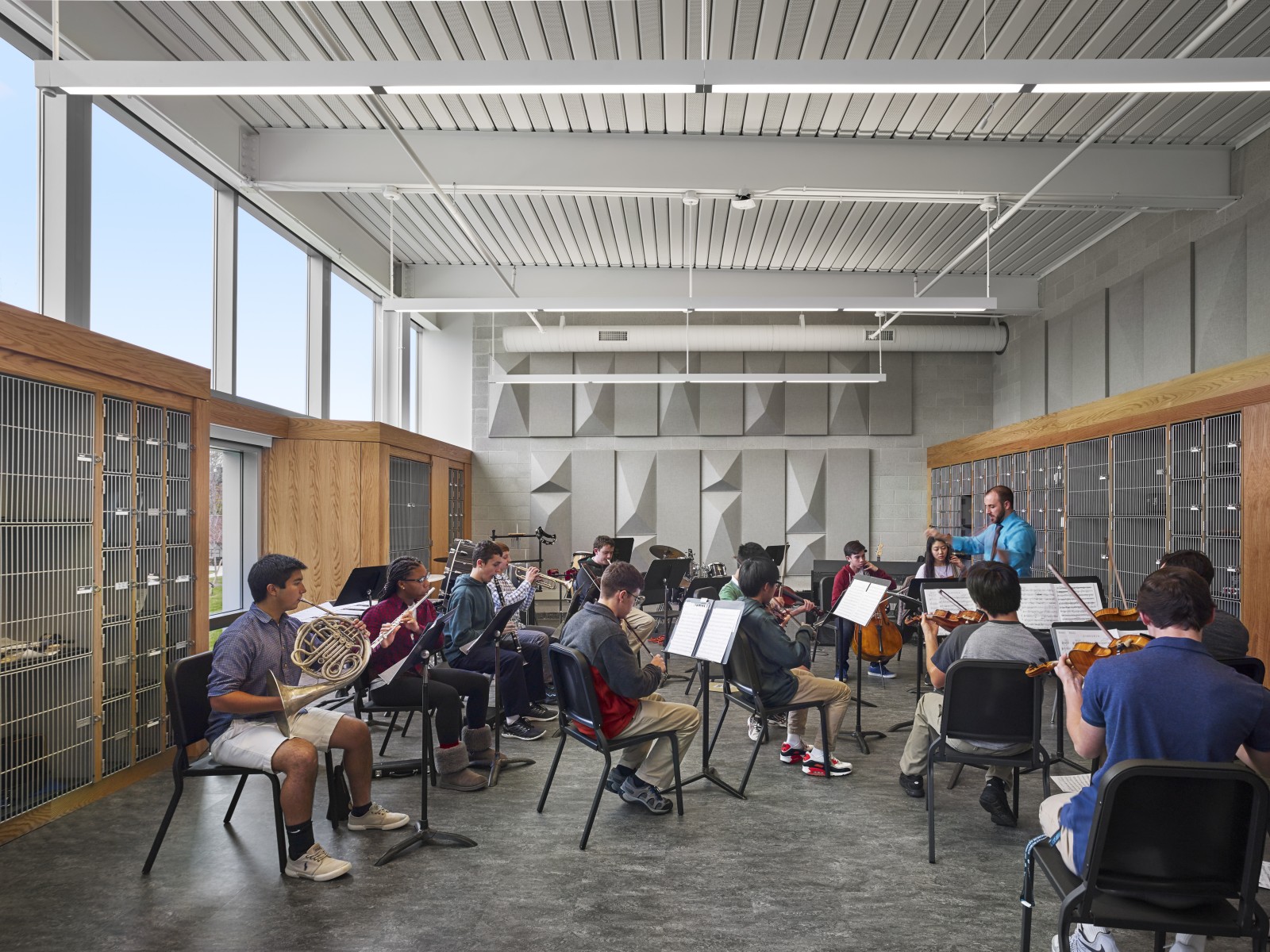
Upgraded Dining Facilities
This phase also included the creation of a new dining hall in Shipley Commons, as well as renovations to the Old Main building to convert the former dining hall into a new Learning and Research Center.
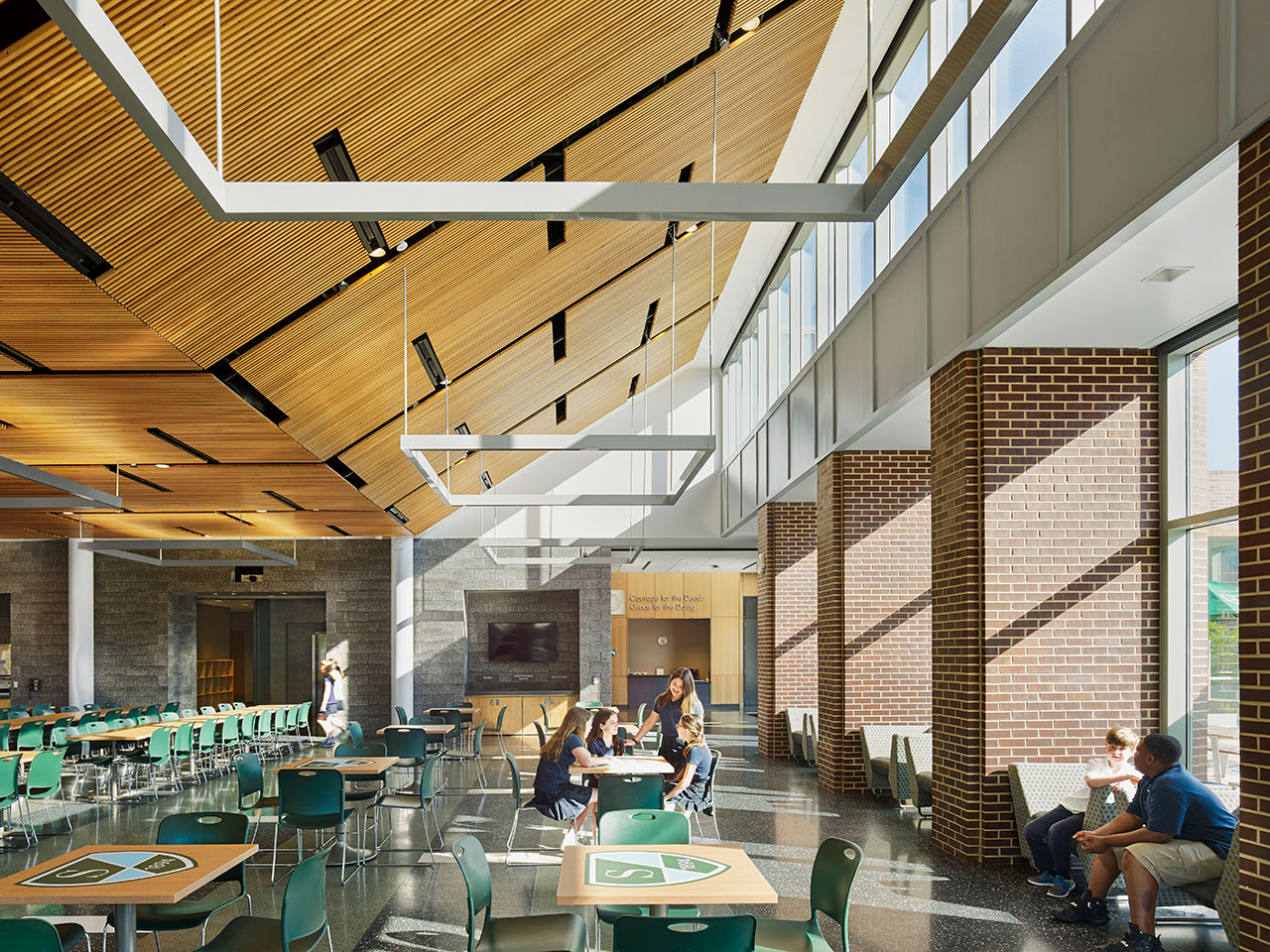
State-of-the-Art Athletic Facilities
Phase III involved locker room renovations and Phase IV construction created new state-of-the art squash courts and rowing center facilities.
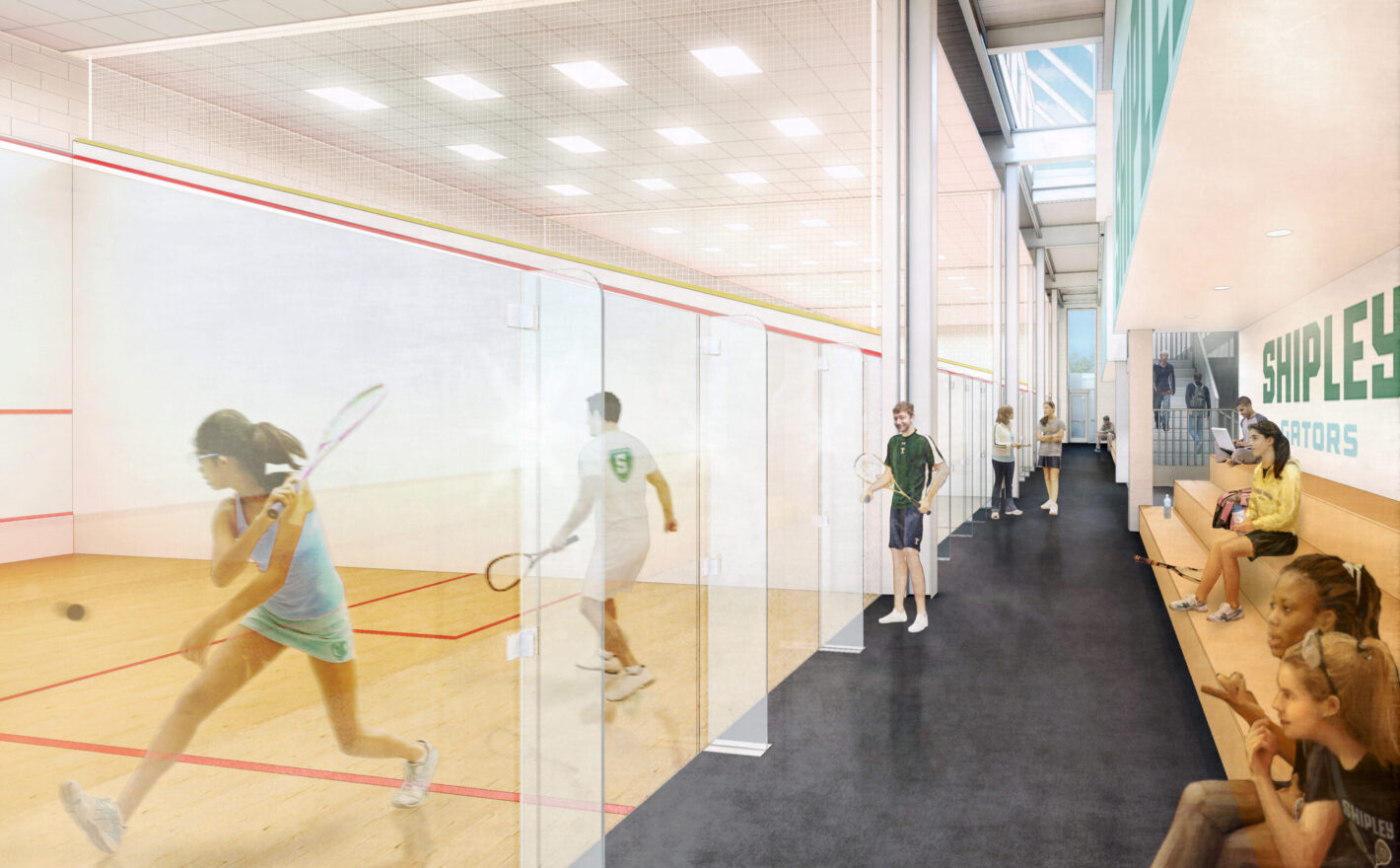
Tradition of Excellence
Over a ten-year period, B&F worked with The Shipley School to thoughtfully plan and modernize their facilities to meet the needs of their students and continue their 125-year tradition of excellence.
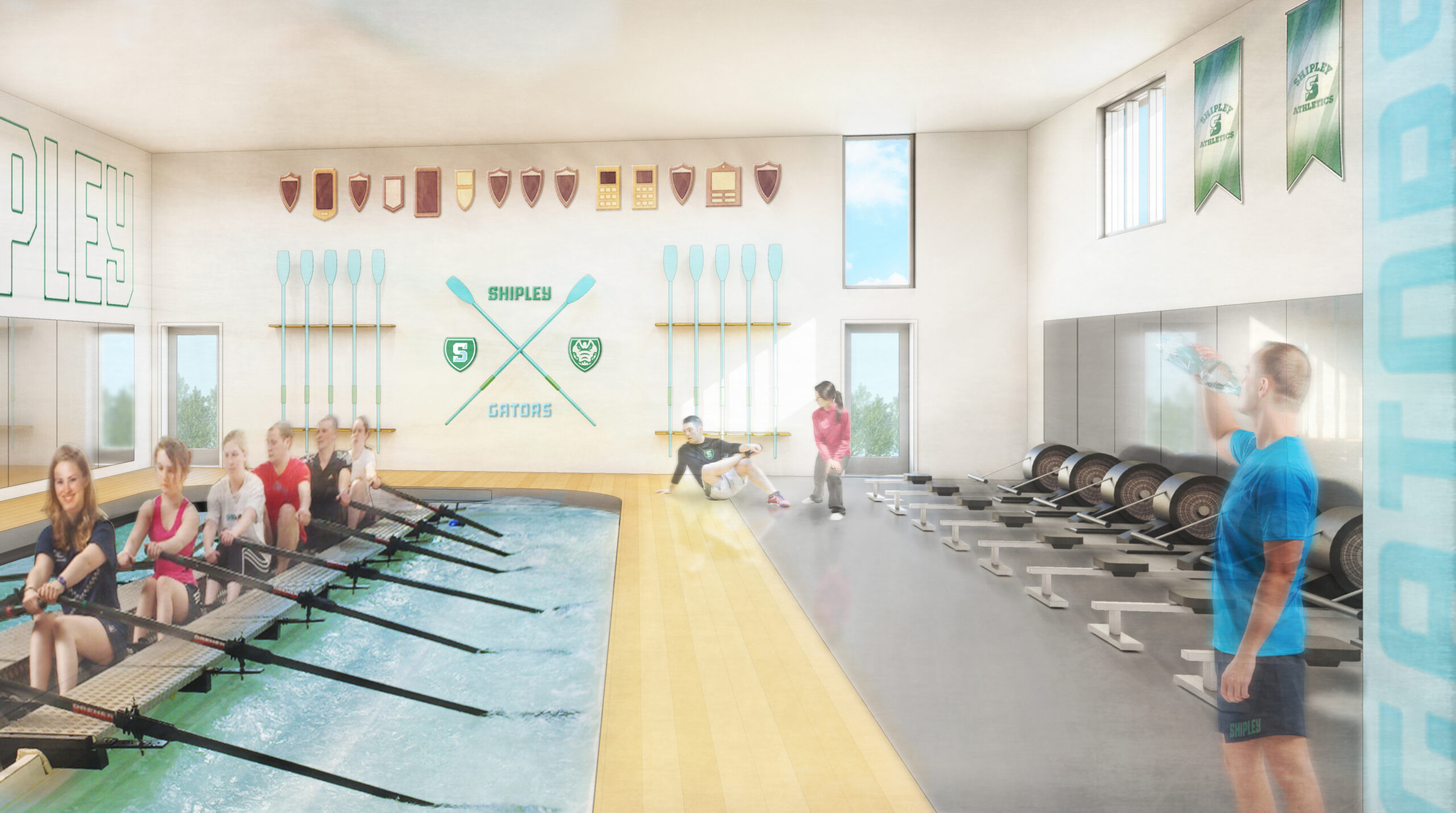
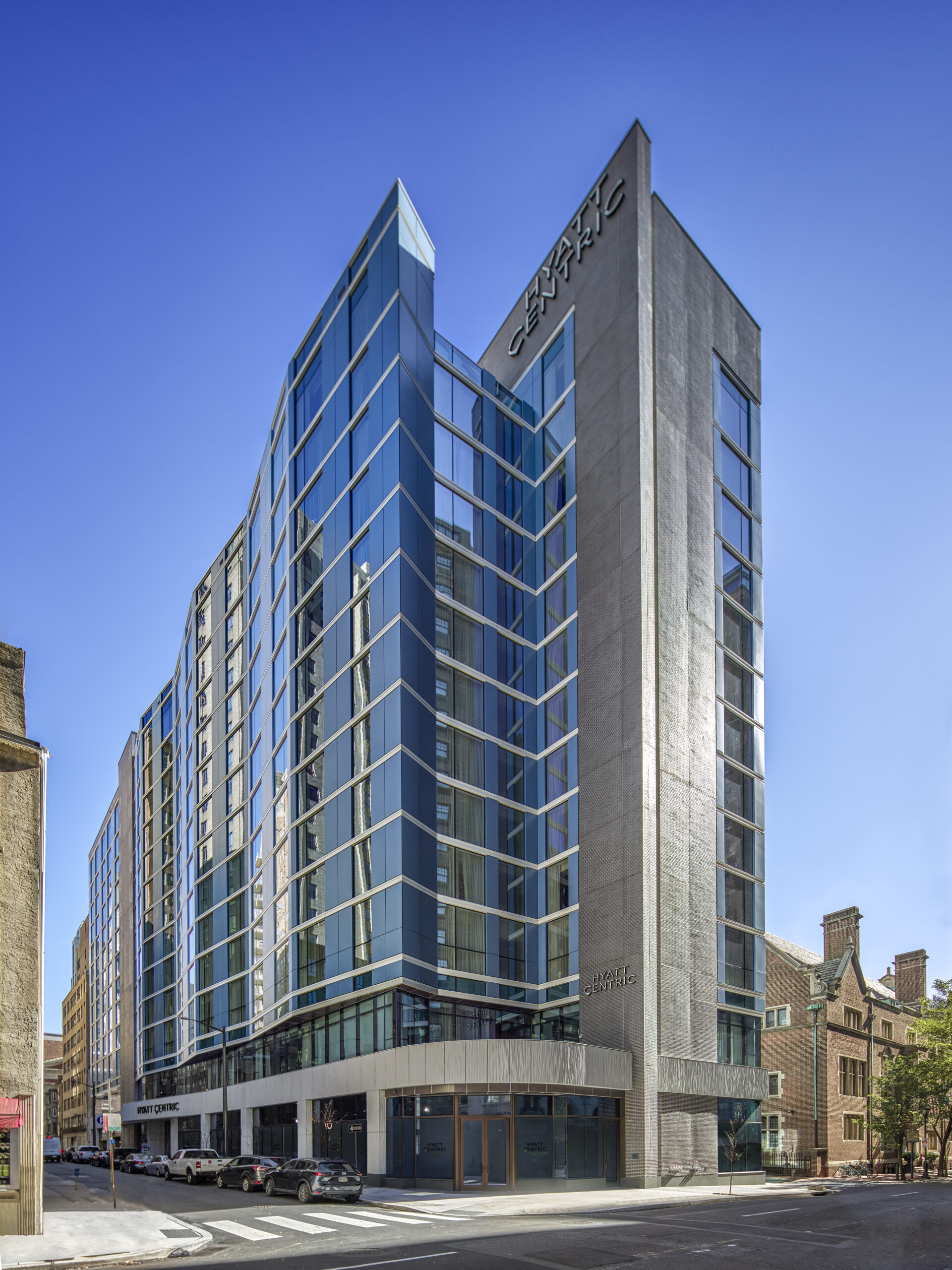
Our Projects
Go BackView more of B&F’s wide range of iconic projects, from 13-story new hotels in Center City Philadelphia to sensitive renovations of historic buildings.
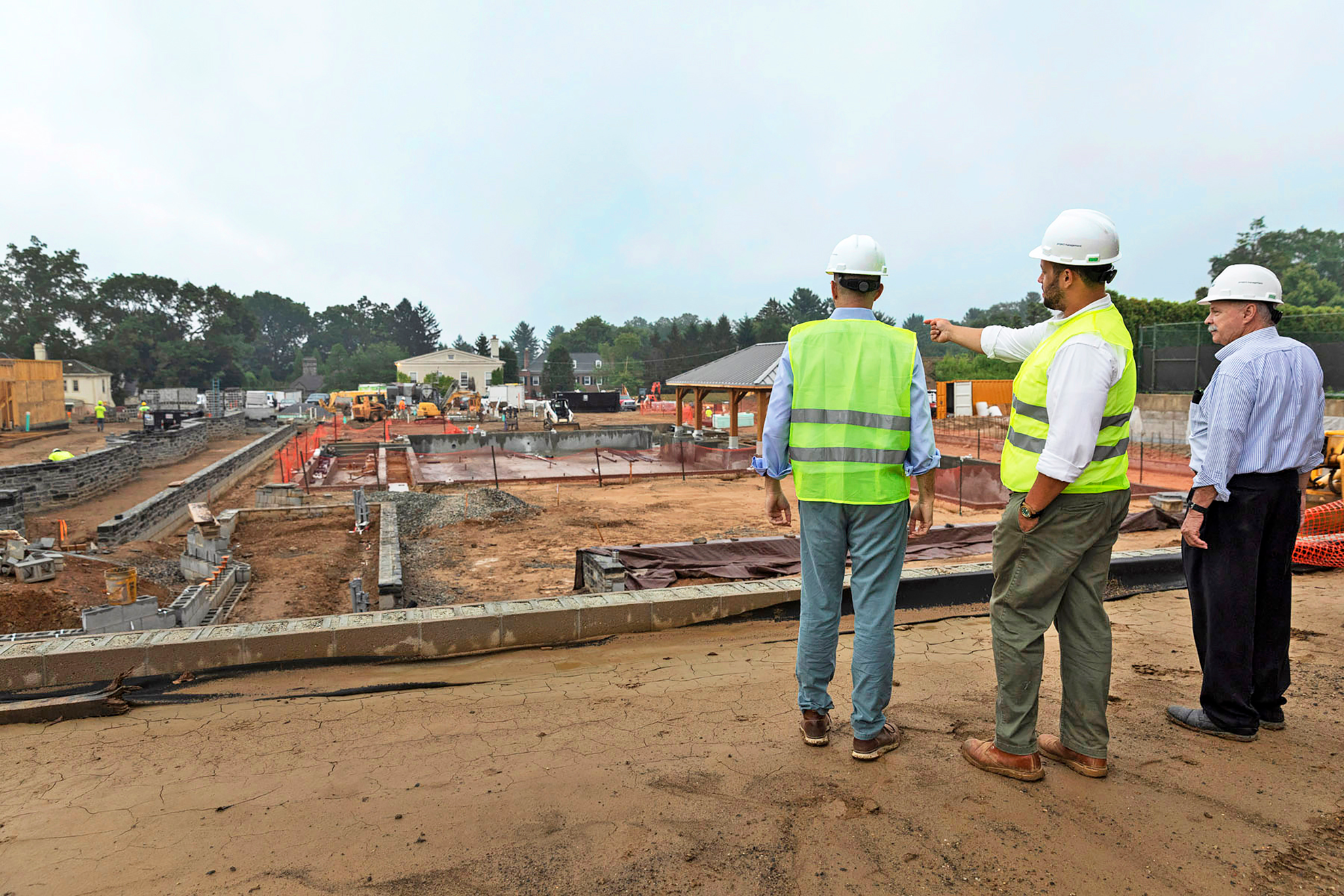
Project Management Services
ExploreB&F's Project Managers protect budgets, safeguard schedules, minimize disruptions, and coordinate the entire team, with a careful eye on quality.
