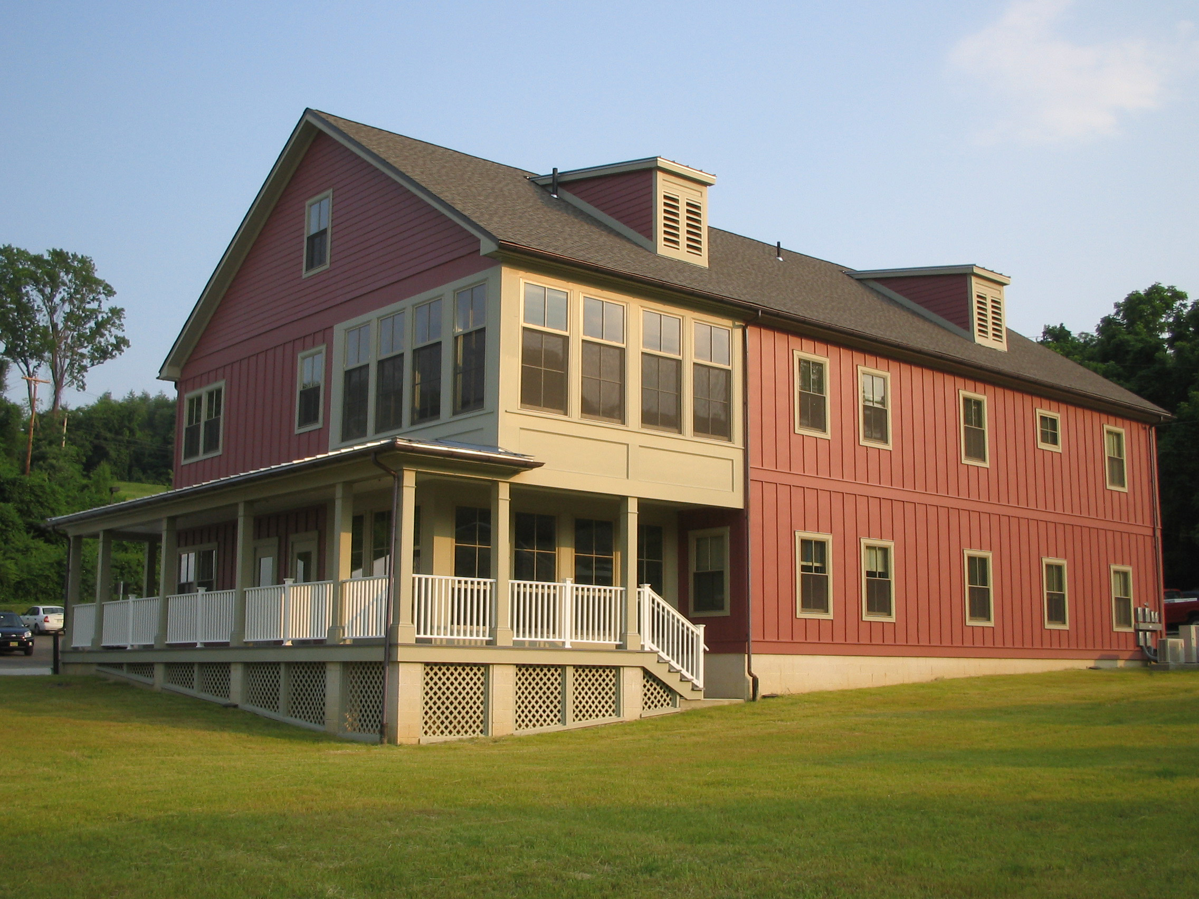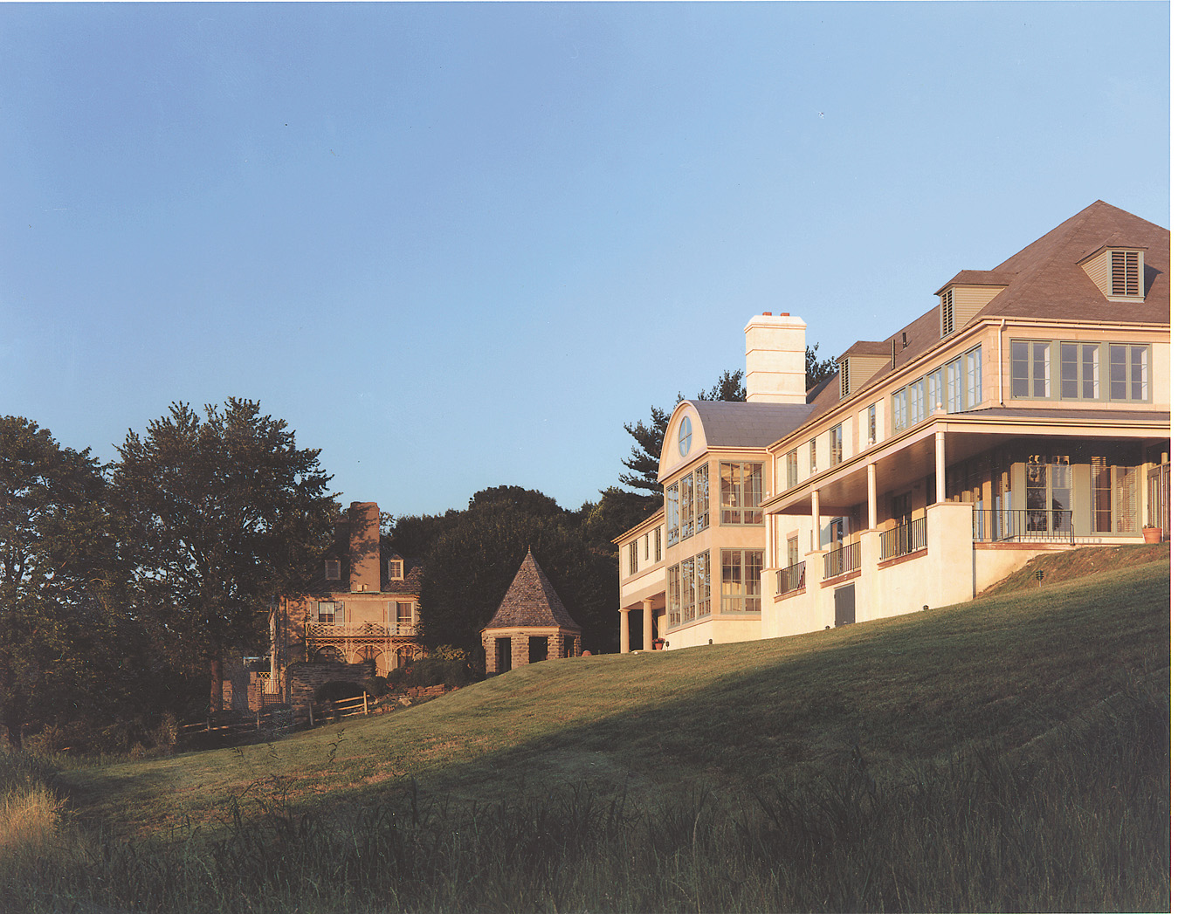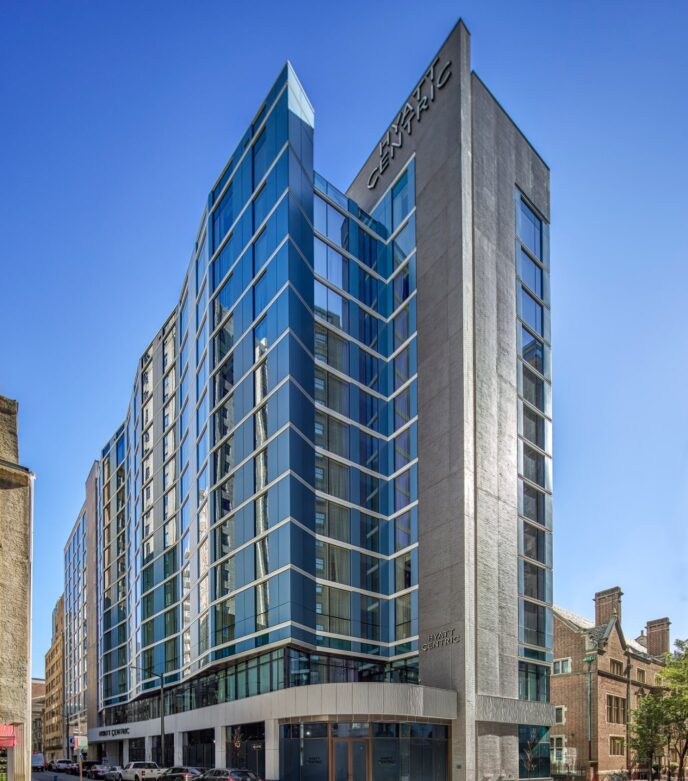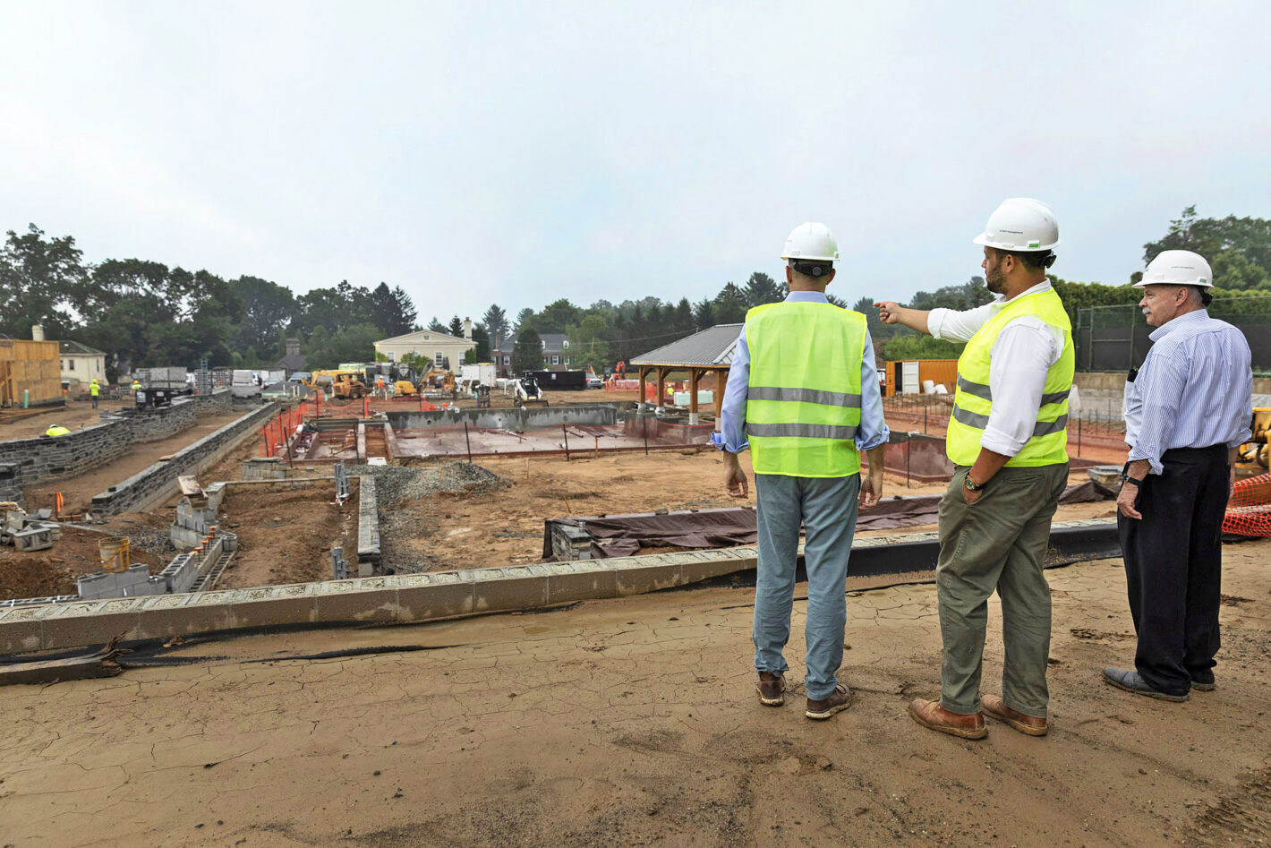Philadelphia, PA
The Renfrew House
Unique in their healthcare services, The Renfrew Center provides a nurturing environment for patients battling eating disorders. The Center is located on a 27-acre estate with a Dormitory and a Manor House which holds offices, a waiting room for families, and places for group sessions. The Renfrew center needed a new community space for their patients – the ‘Renfrew House’ – that was separate from the programming taking place in the Manor House.

Minimizing Disruptions to a Sensitive Care Environment
Creating the Renfrew House
B&F managed the design and construction of the new Renfrew House, a healing community space for its patients. We guided Center leadership through the design process, oversaw construction on the active campus, and coordinated the installation of a new HVAC system. Given the unique therapeutic environment, our Project Managers worked with staff to limit disruption as much as possible during construction. The Renfrew House was completed on schedule and within budget, offering a comforting new space to enhance resident care.


Our Projects
Go BackView more of B&F’s wide range of iconic projects, from 13-story new hotels in Center City Philadelphia to sensitive renovations of historic buildings.

Project Management Services
Learn MoreB&F's Project Managers protect budgets, safeguard schedules, minimize disruptions, and coordinate the entire team, with a careful eye on quality.
