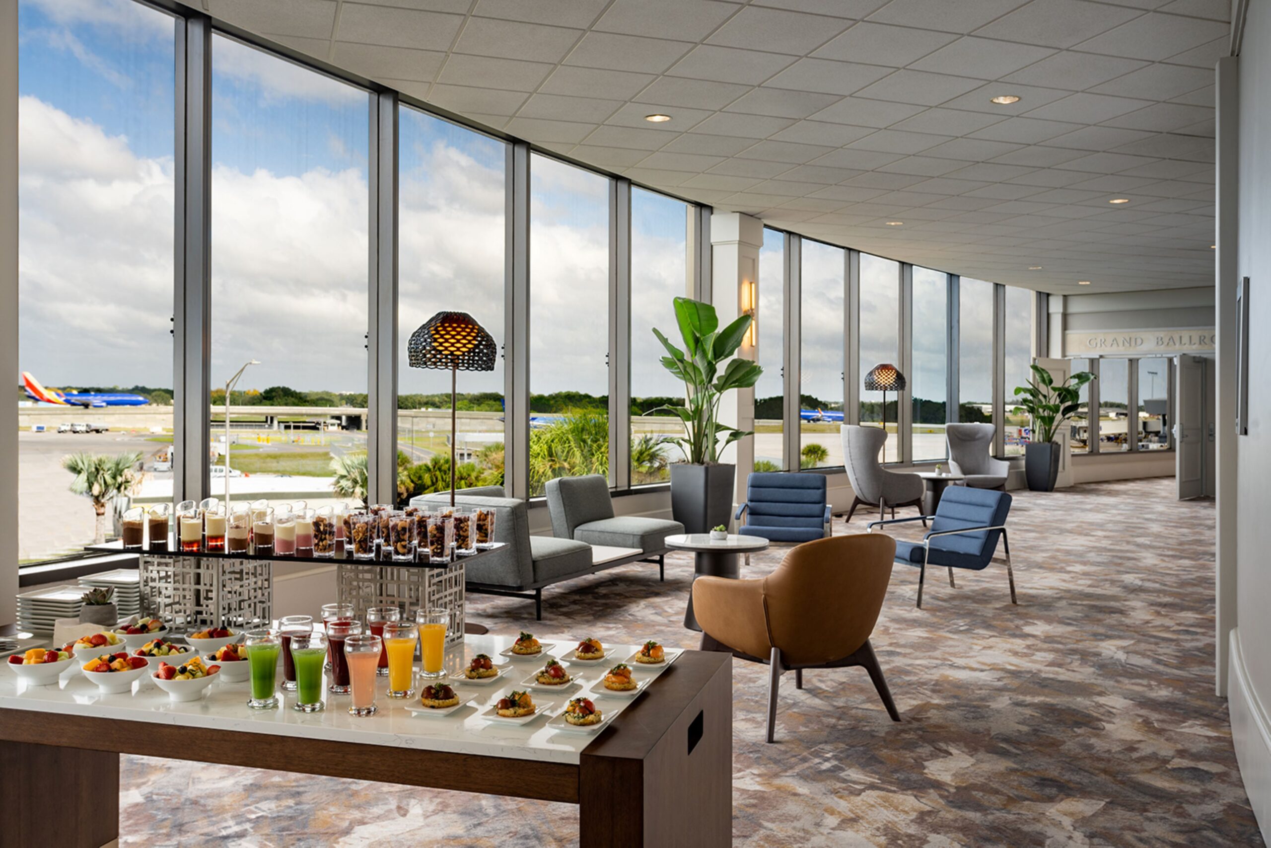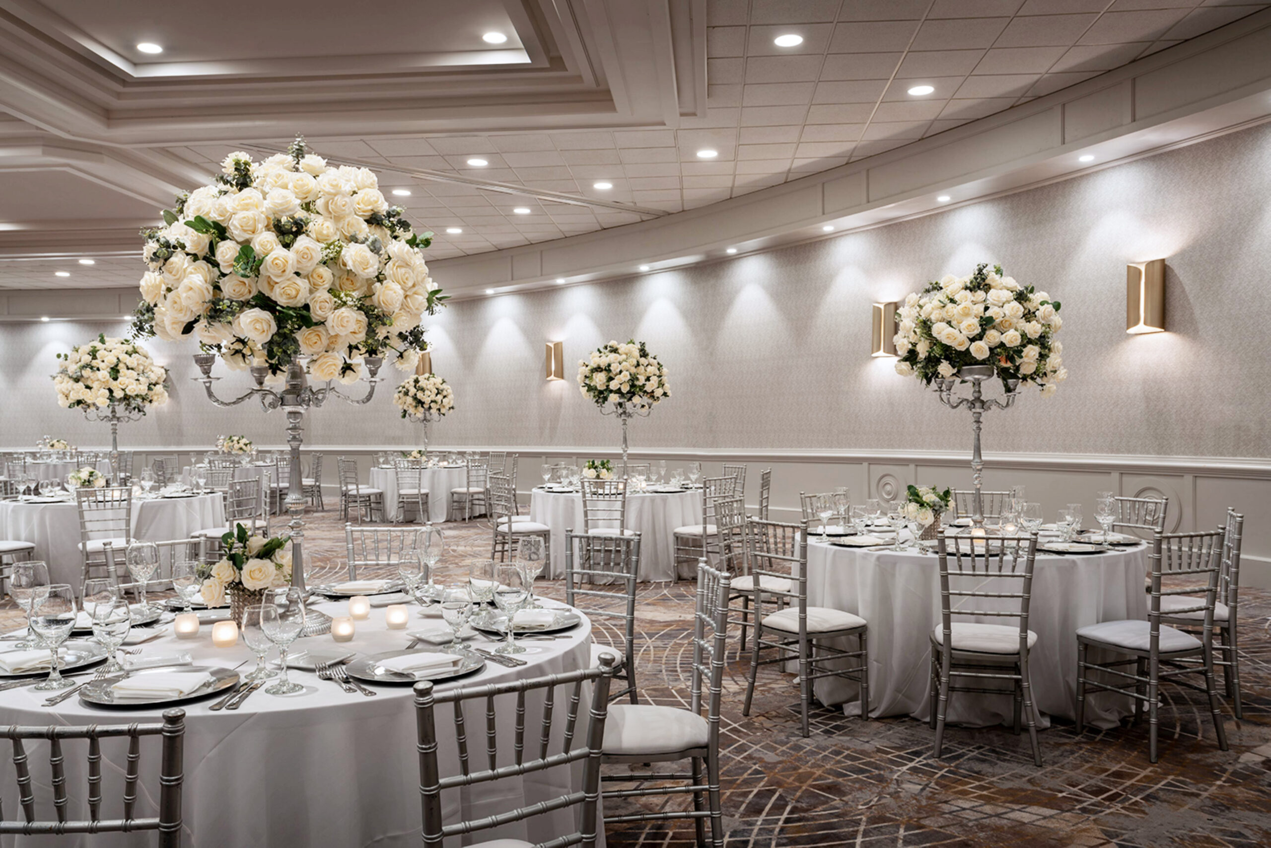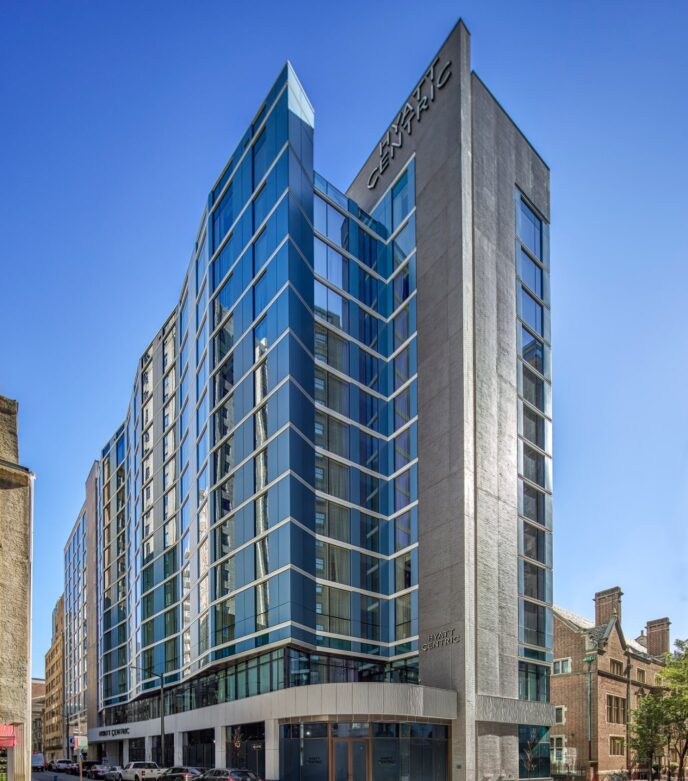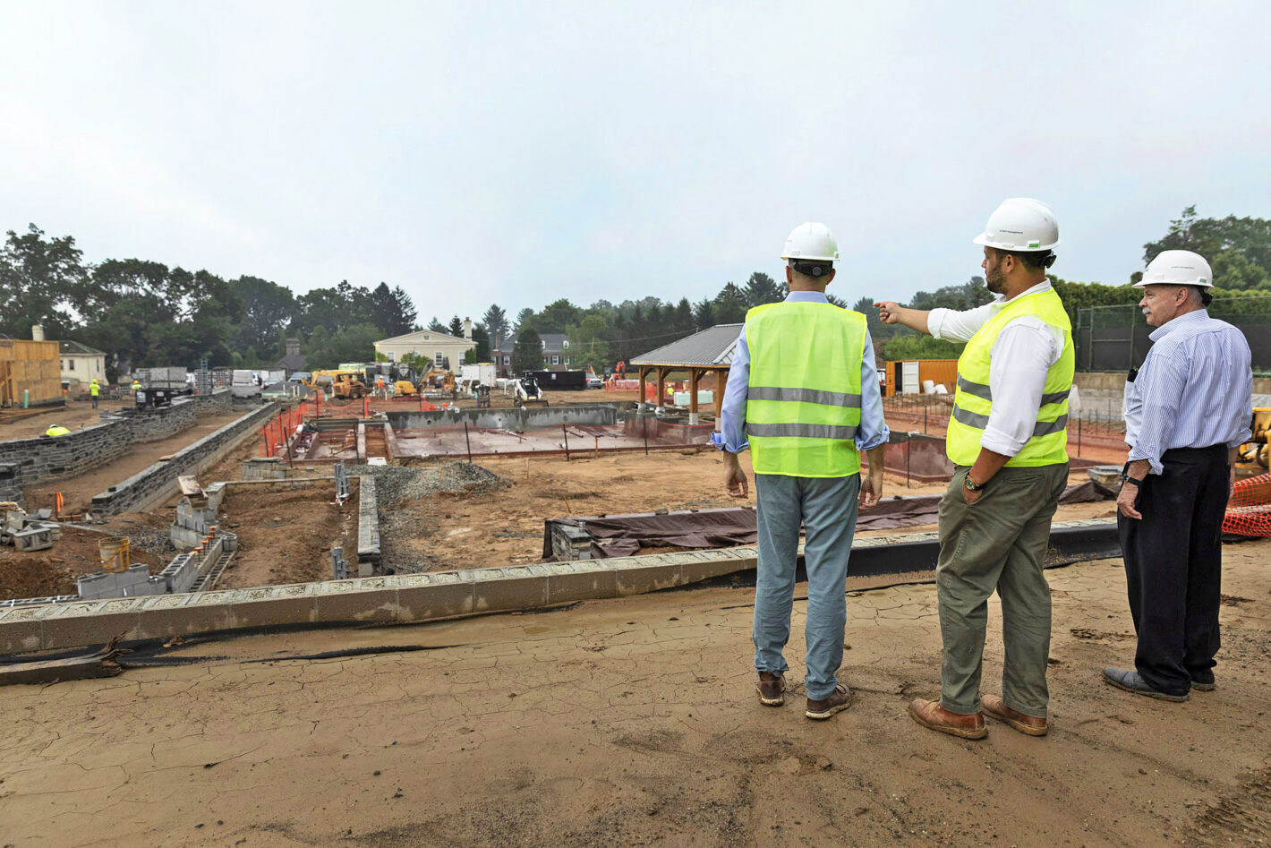Tampa Bay, FL
Tampa Airport Marriott Public Space Renovation
Host engaged B&F to oversee renovations to public use areas at the Tampa Airport Marriot that consist of 14 meeting rooms, 1 ballroom, a wrap-around prefunction space, and 4 public restrooms.

Transformation Inspired by Views and History
This unique space offers nearly 360° views overlooking Tampa Airport. The meeting rooms and prefunction area received new modern FF&E, including soft seating, breakout workstations, and new lighting. The design was inspired by the cigar making history of the Tampa Bay region. The project was put on hold at the end of design due to the COVID 19 Pandemic. Coming out of the pandemic, the project was restarted, and B&F assisted Host with minimizing cost increases, ultimately delivering the project under budget.


Our Work
Go BackView more of B&F’s wide range of iconic projects, from 13-story new hotels in Center City Philadelphia to sensitive renovations of historic buildings.

Project Management Services
Learn MoreB&F's Project Managers protect budgets, safeguard schedules, minimize disruptions, and coordinate the entire team, with a careful eye on quality.
