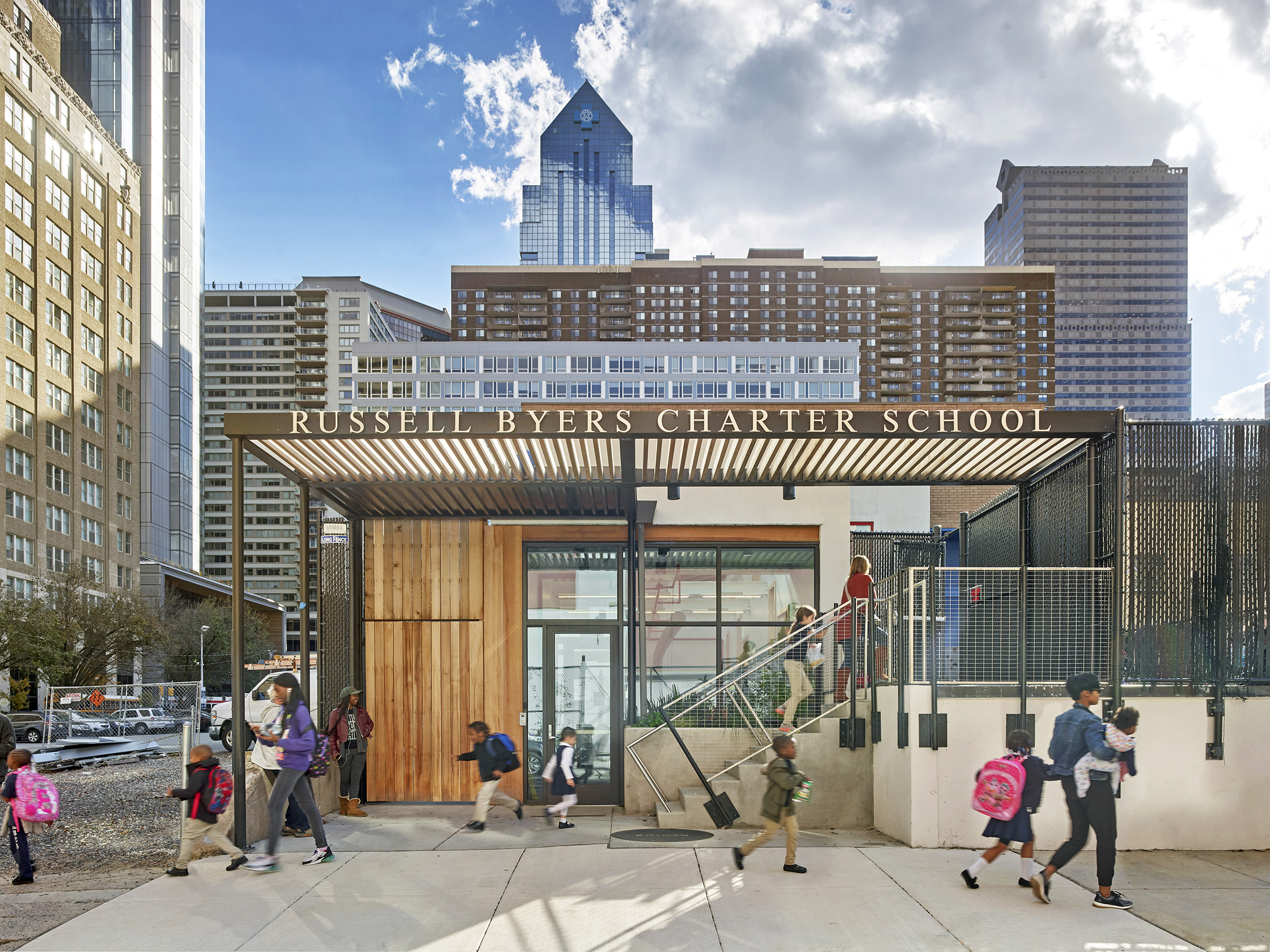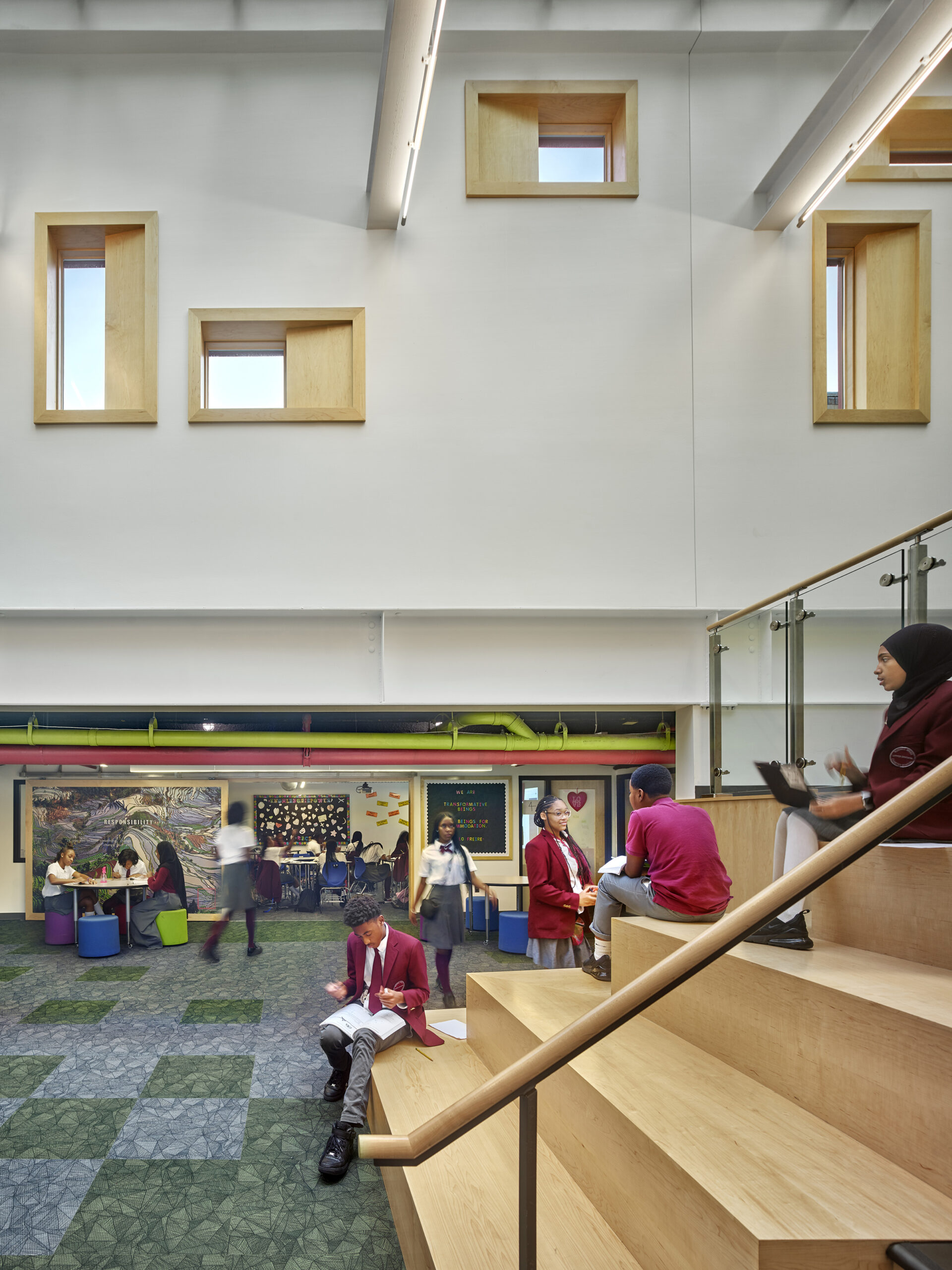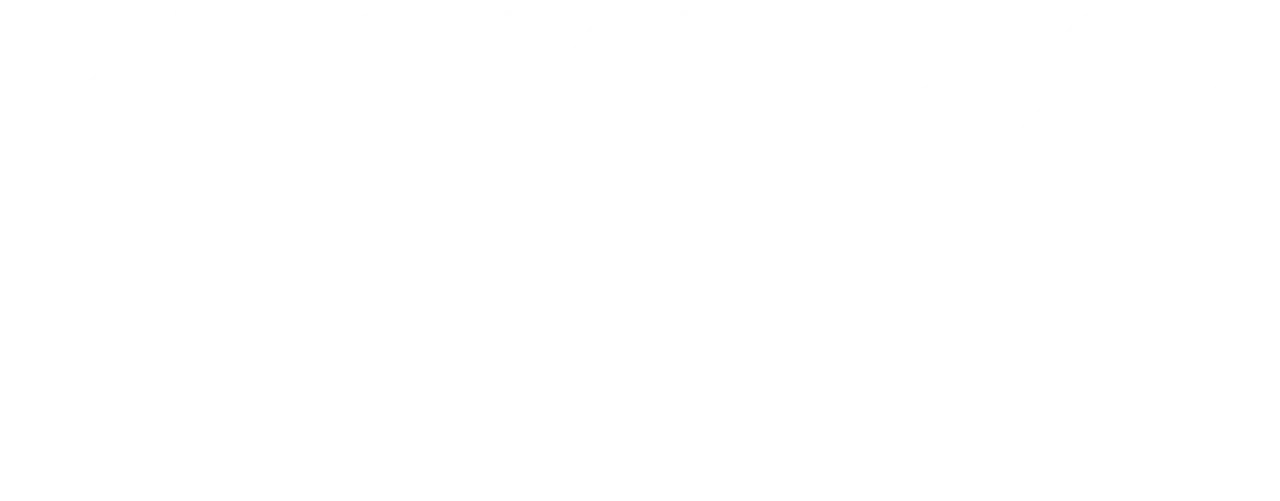Philadelphia, PA
Russel Byers Charter School
When Russell Byers Charter School wanted to achieve their long-term goal of extending their K-6 program to include a Middle School, they turned to B&F for help in adding the right space to accommodate 7th and 8th grade students.

Creating Space for a New Middle School Program
Finding an Economical Solution
Our staff worked with the School to select an architect and develop an expansion plan for their existing Center City facility. Originally envisioned as a large addition to the rear of the building, the team found a more economical solution to meet the School’s needs, converting an underutilized lower-level space and creating a smaller addition that includes a new dedicated Middle School entrance. The expansion provides classrooms, computer labs, and a variety of STEM features, including a rain garden and color-coded pipes to teach students about the building’s infrastructure.
Keeping the School Running During Construction
B&F successfully managed a challenging one-year construction process while the School remained in session. Careful planning was required to accommodate deliveries and construction logistics given the tight urban site. Our team helped to coordinate the movement of students into swing space, including a nearby church, to keep the School functioning safely while construction progressed. We navigated a host of unforeseen conditions in the existing facility and resolved lingering problems with their roof and HVAC system during the course of the project. B&F also assisted the School in purchasing needed furniture and equipment. The new Middle School was “open and flourishing” by late August as they excitedly welcomed their first class of 8th grade students.

