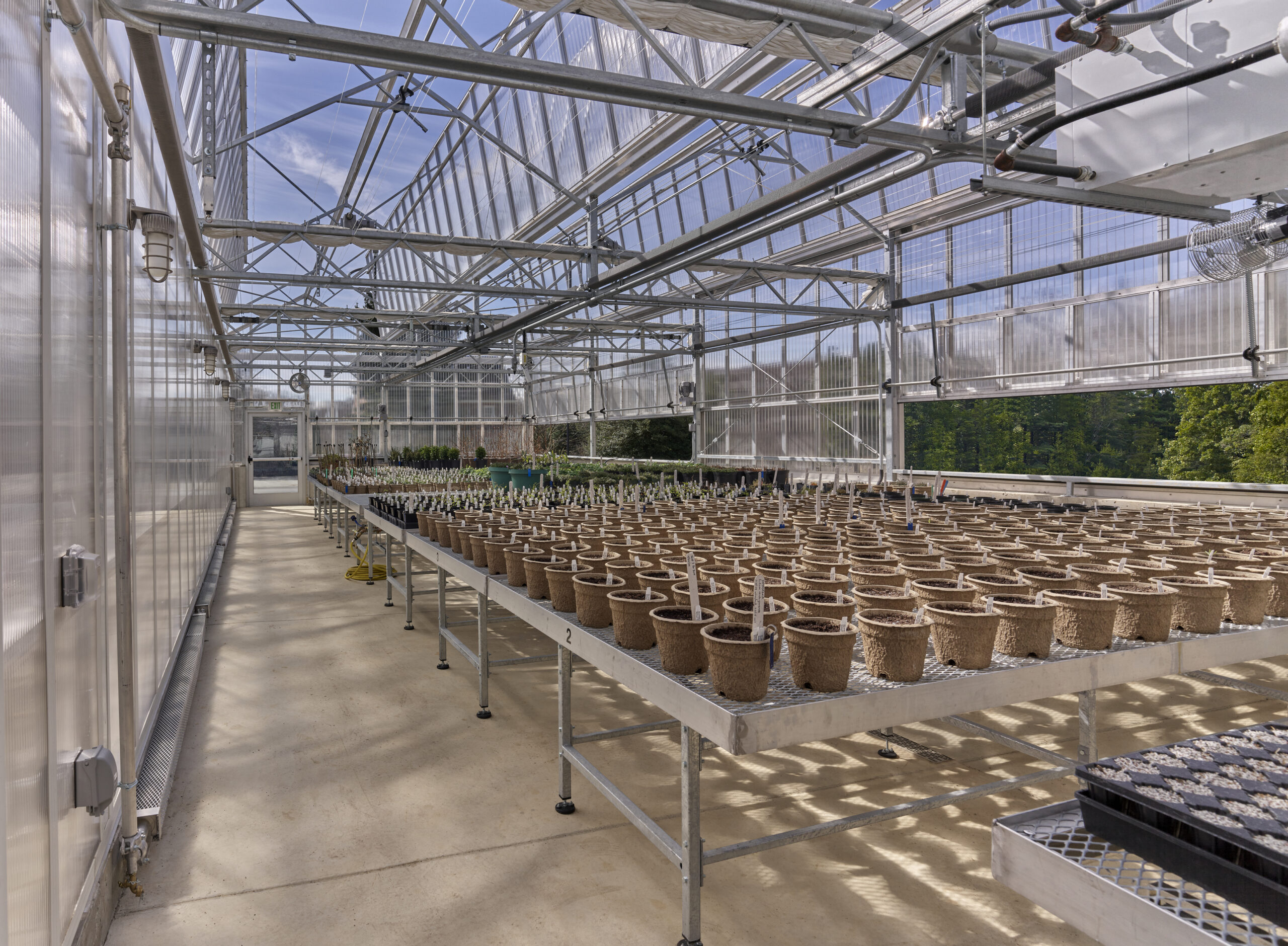Hockessin, DE
Mt. Cuba Center
A beautiful botanical garden with a visionary approach to conservation, Mt. Cuba Center set a goal of creating a net zero greenhouse complex utilizing innovative energy capture and reuse technologies. B&F worked alongside Mt. Cuba from the onset, developing project scopes and budgets, helping to select a design team, and managing phased construction throughout the complex.
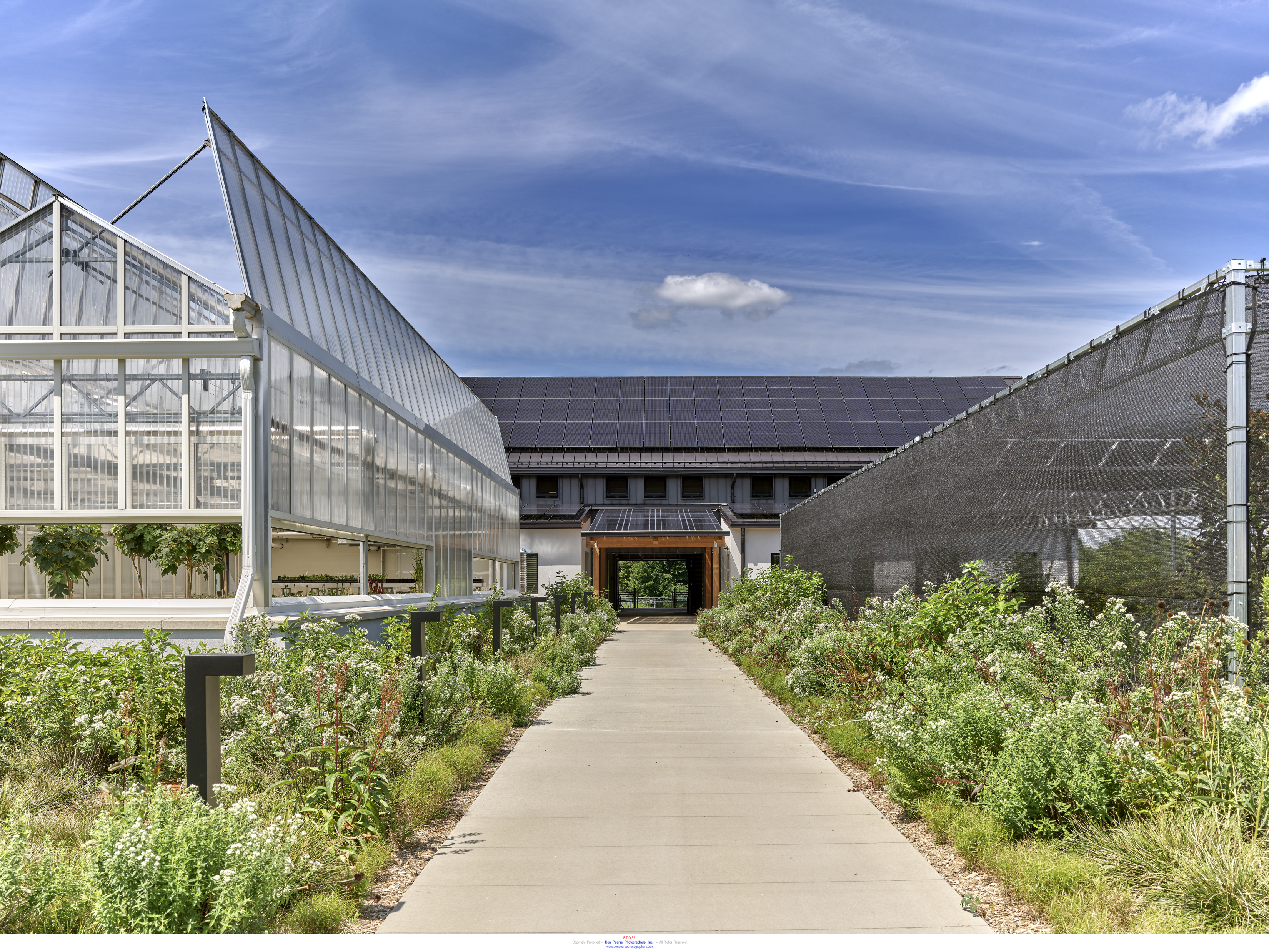
Net Zero Greenhouse Complex Enhances Botanical Garden
Commitment to the Environment
Mt. Cuba Center is a non-profit botanical garden dedicated to the preservation of native plants and the habitats that sustain them. It offers year-round educational and research programs, as well as gardens, trails, ponds, and other facilities open to the public. They have demonstrated their deep commitment to the environment by adhering to best practices in sustainable design, including adaptive reuse, material selections, recycling, and efforts to minimize resource consumption.
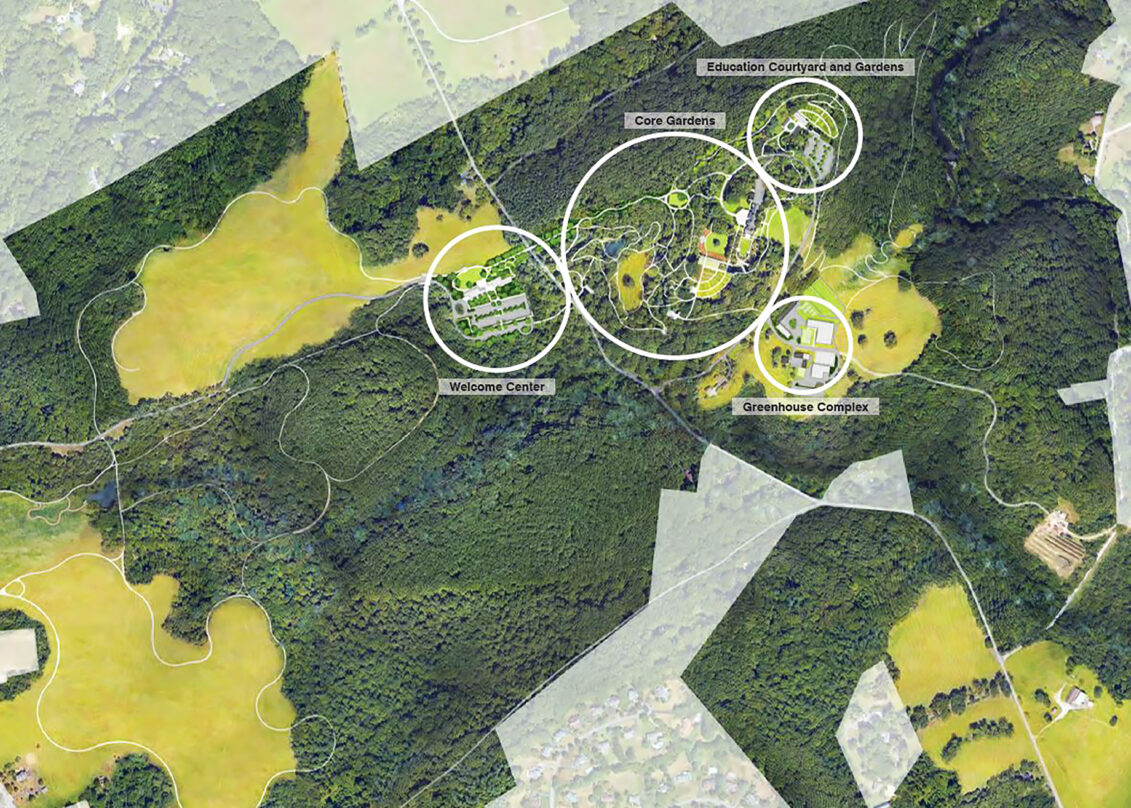
Creating a Project Brief
B&F began working with Mt. Cuba prior to the selection of a design team. Utilizing our in-house Cost Estimators, we worked with the Center to develop several programmatic options and establish orders-of-magnitude feasibility budgets. This information was incorporated into a project brief, which became the basis for a nationwide architect selection process. The project brief also became a touchpoint to help ensure that design teams adhered to budget parameters.
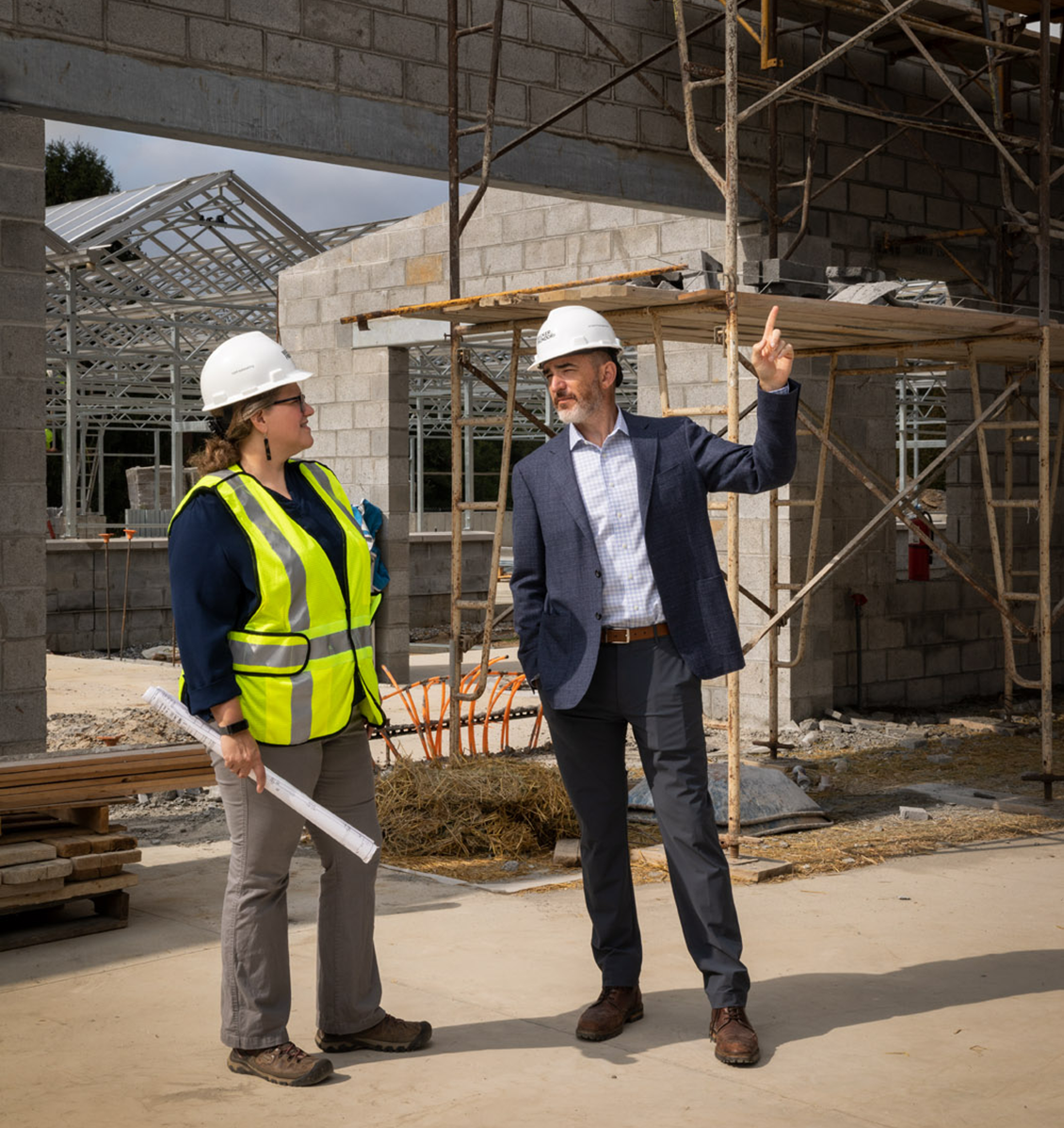
Reconciliation and Cost Savings
After leading a contractor selection process, we worked with the team to reconcile parallel cost estimates at the conclusion of each design phase. We also brought all parties together to identify cost saving options and alternative design solutions to help achieve the Center’s design goals within their budget.
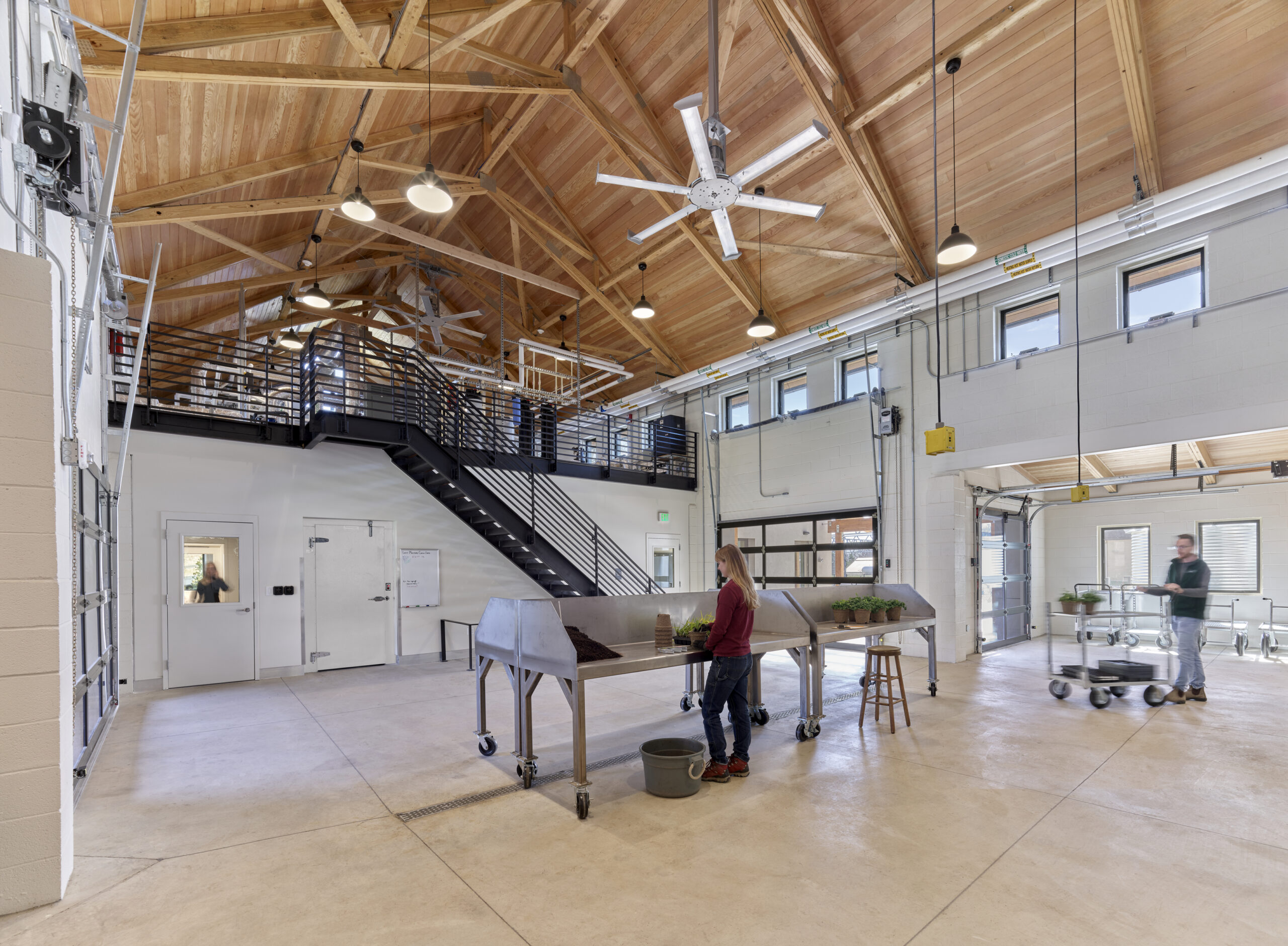
Phased Construction
The overall design plan called for phased construction of several structures and extensive site work. The first phase included a new parking facility with permeable paving; rain gardens with retaining walls; repairs to an existing pedestrian bridge; paths through the formal gardens; ADA modifications to terraces at the Main House; and extensive new planting and garden adaptations.
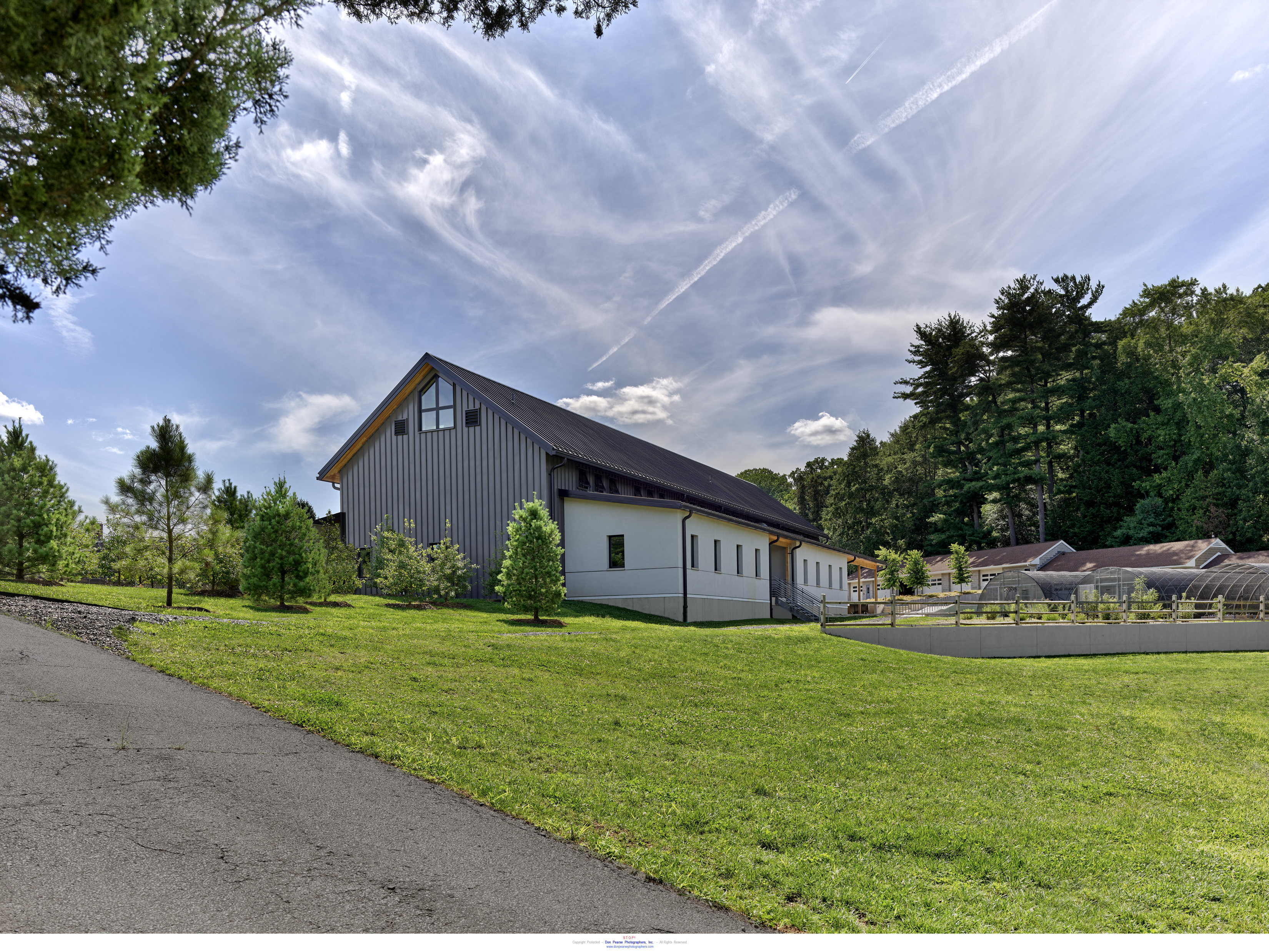
The Greenhouse Complex
Currently underway, the new net-zero greenhouse and administrative complex includes a nearly 8,000-square-foot conditioned greenhouse and a new headhouse with offices, labs, and work areas. B&F also helped the Center purchase and coordinate the installation of a specialized greenhouse irrigation system within the base building construction.
