Philadelphia, PA
Irvine Apartments
B&F was engaged by a London-based investor to oversee the adaptive reuse of a vacant warehouse in West Philadelphia to create a luxury apartment building with a distinctive urban flair.
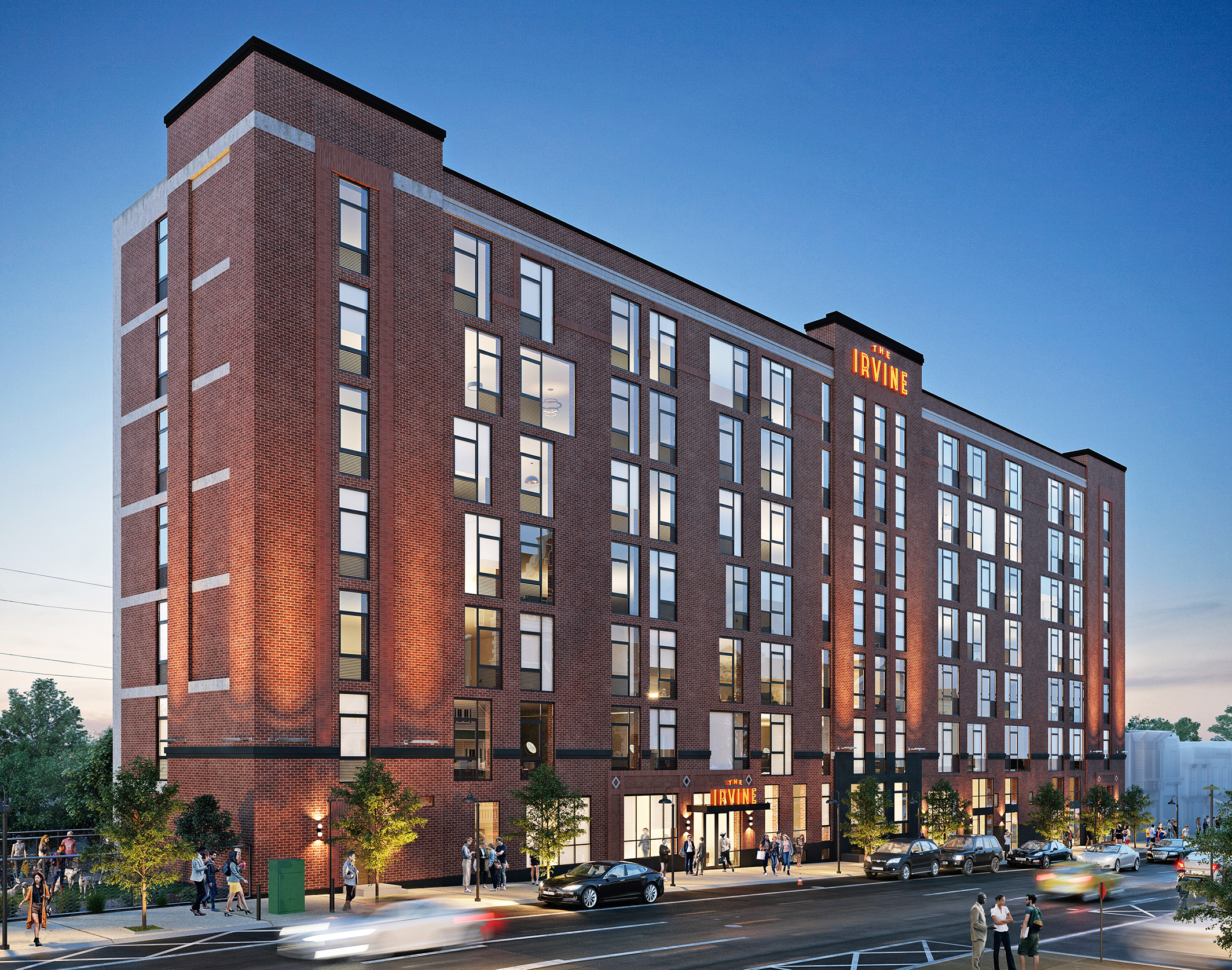
Seeing Potential in a Vacant Property
The Irvine’s 100-year-old concrete structure with masonry walls and a few windows was originally home to Apple Storage, a fireproof industrial storage warehouse. The facility sat vacant for roughly a decade before developers saw potential in its unique facade and graffiti-covered interior walls to create a hip new urban residence.
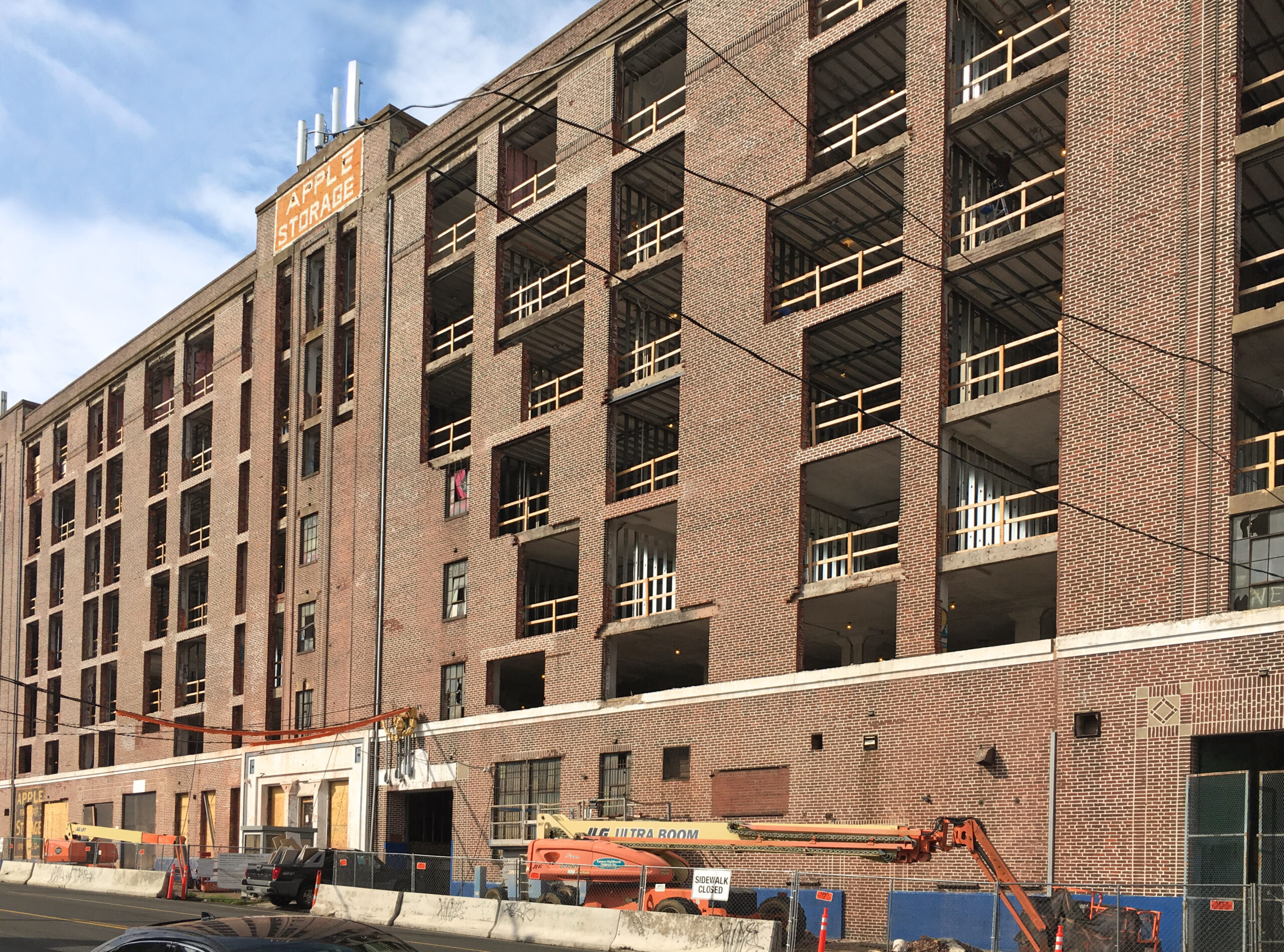
Closely Monitoring Construction
B&F kept a close eye on the building’s progress throughout construction via regular site visits and attendance at architect-owner-contractor meetings. We served as the investor’s boots-on-the-ground, keeping track of how their money was being spent and making ourselves available for client check-ins at all times.
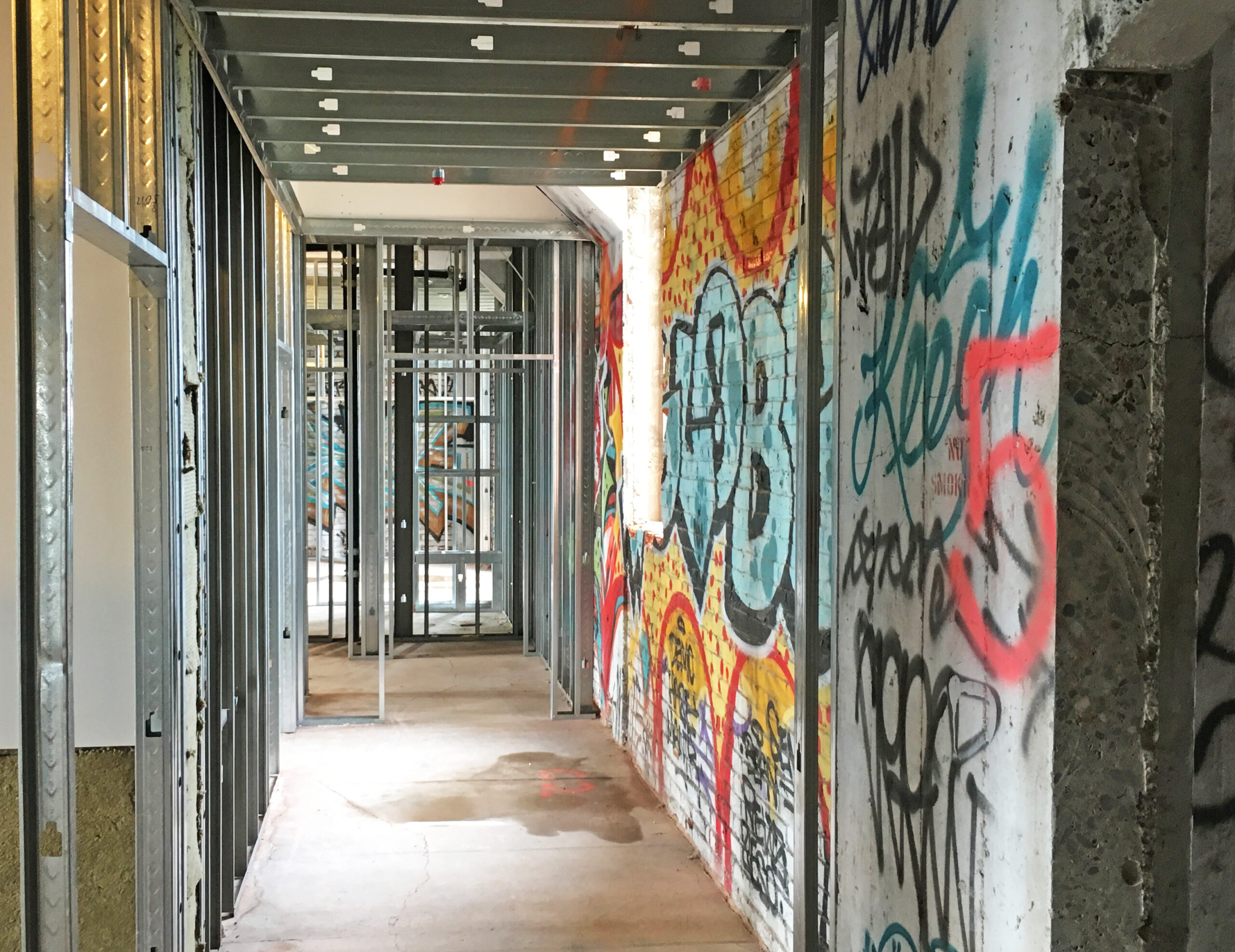
Luxury Urban Living
The transformed building features modern apartments with large windows offering views of the downtown skyline. Residents enjoy a well-appointed lounge, on-site gym, collaboration spaces, and an outdoor recreation area with gas grills and dog runs. Some of the building’s colorful graffiti was preserved in the stairwells and through photographic reproductions used as artwork throughout the building.
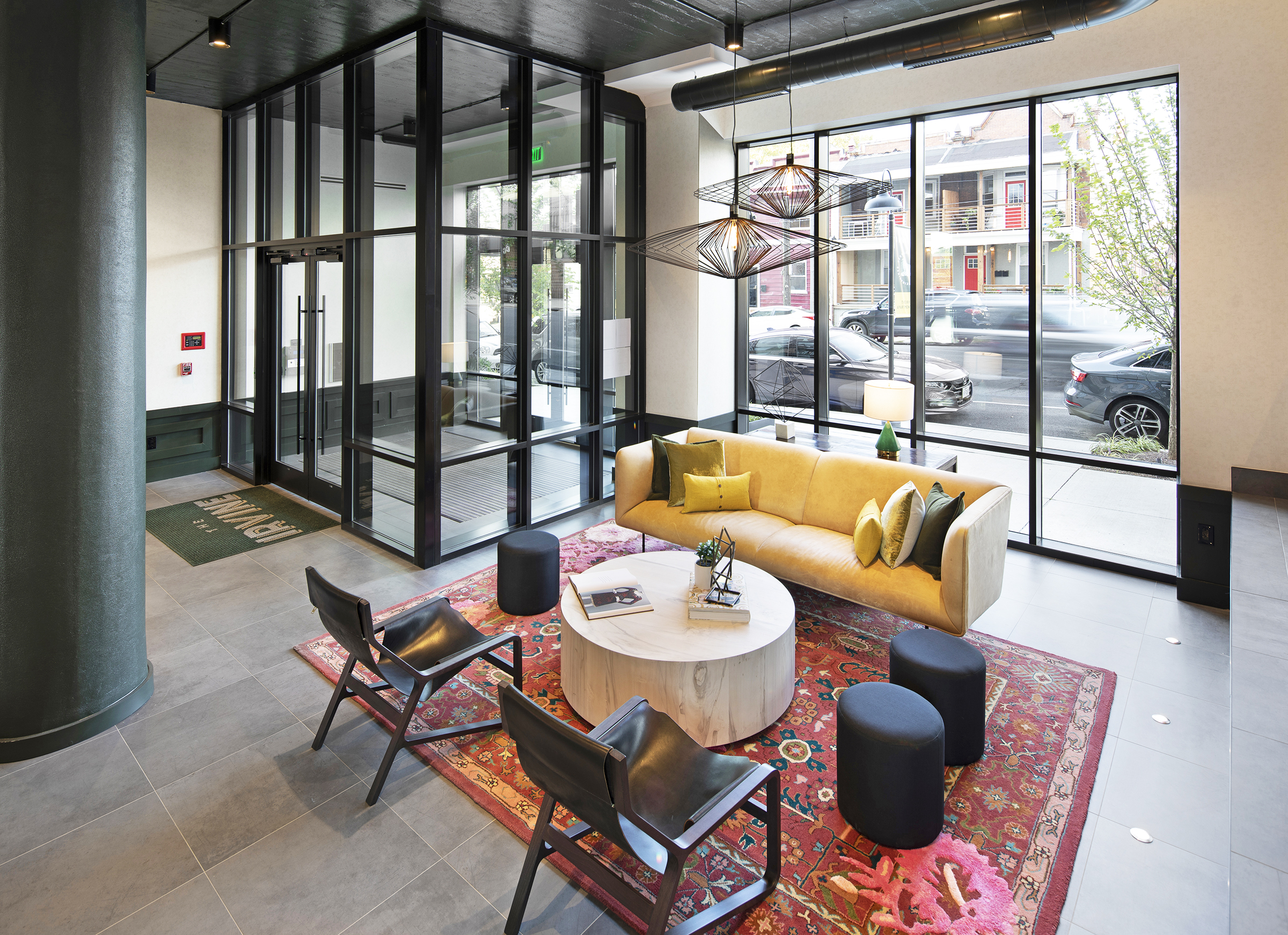
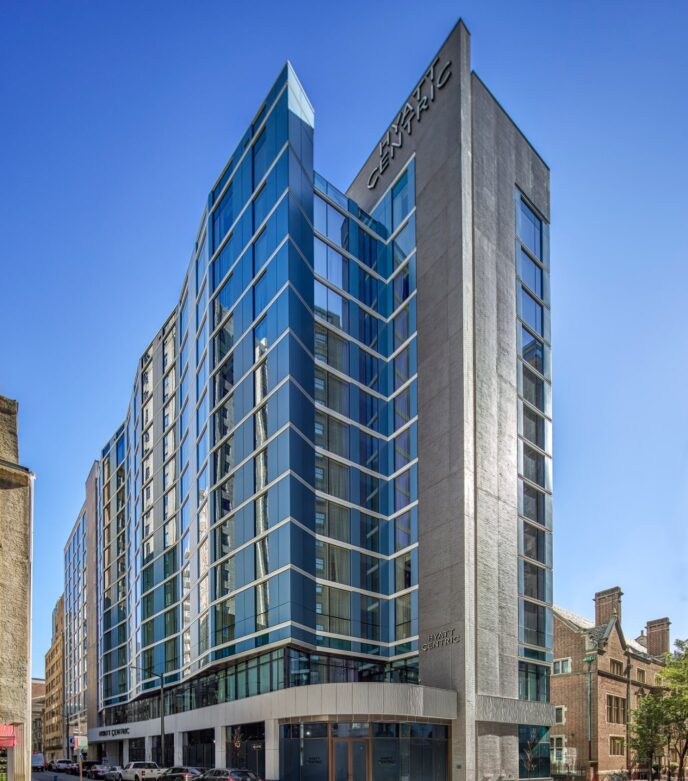
Our Projects
Go BackView more of B&F’s wide range of iconic projects, from 13-story new hotels in Center City Philadelphia to sensitive renovations of historic buildings.
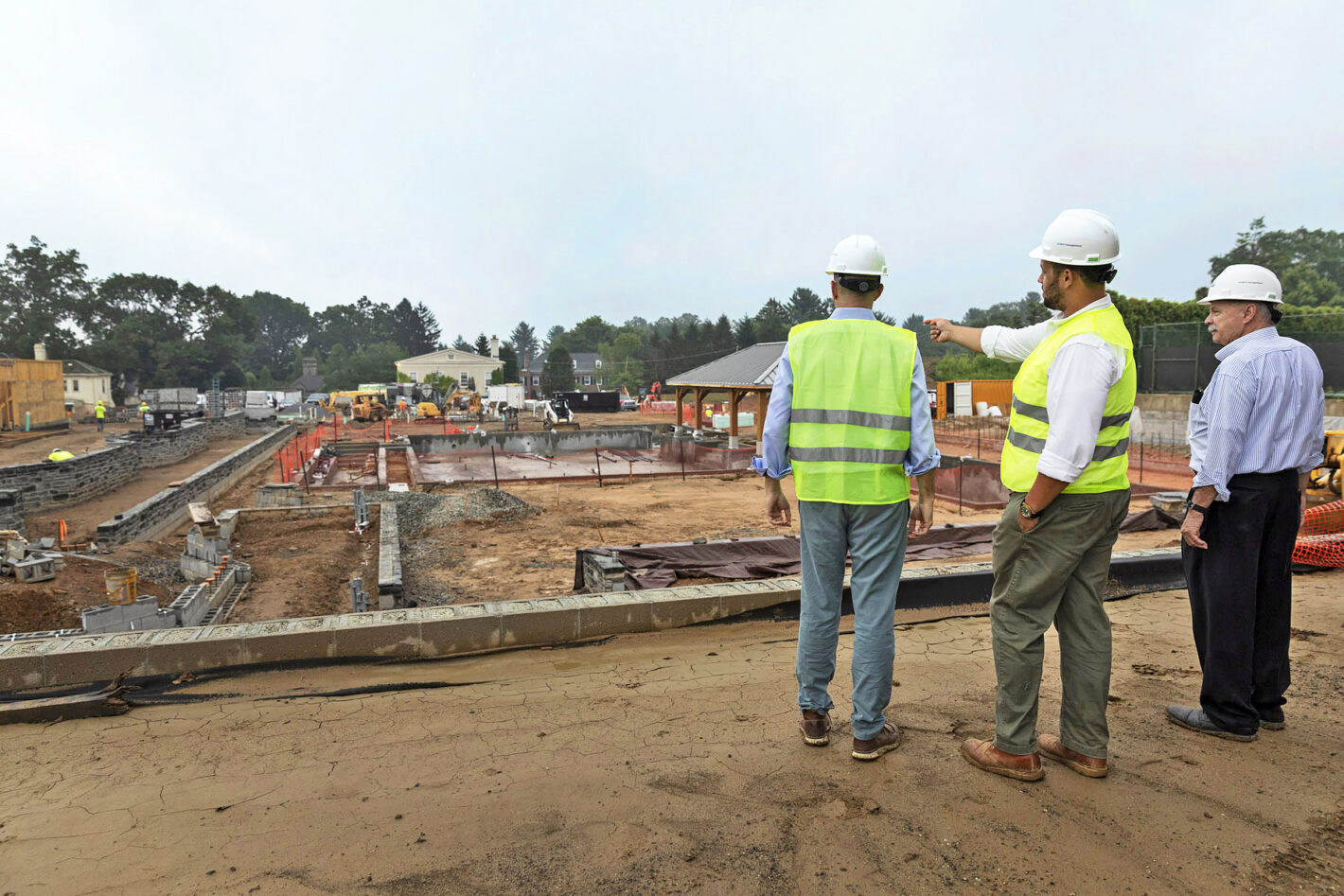
Project Management Services
Learn MoreB&F's Project Managers protect budgets, safeguard schedules, minimize disruptions, and coordinate the entire team, with a careful eye on quality.
