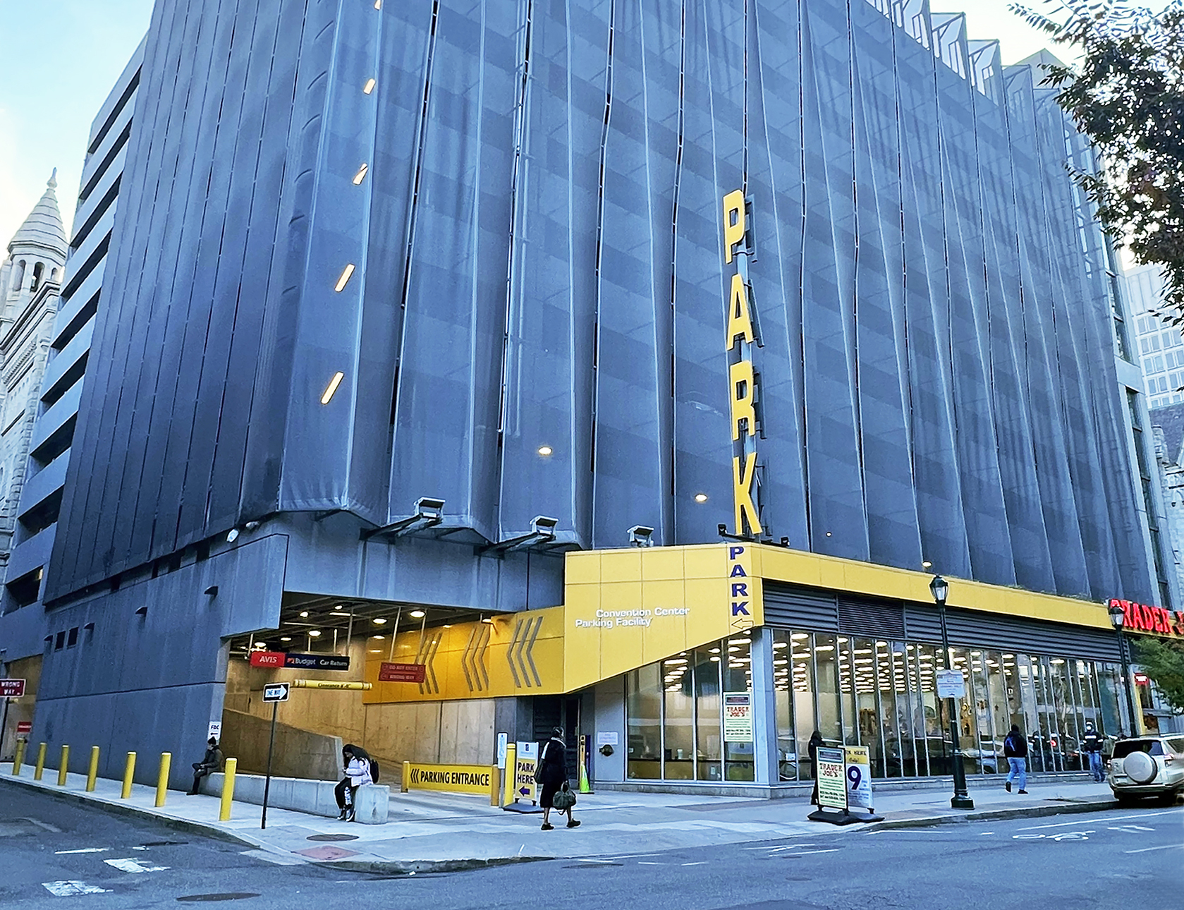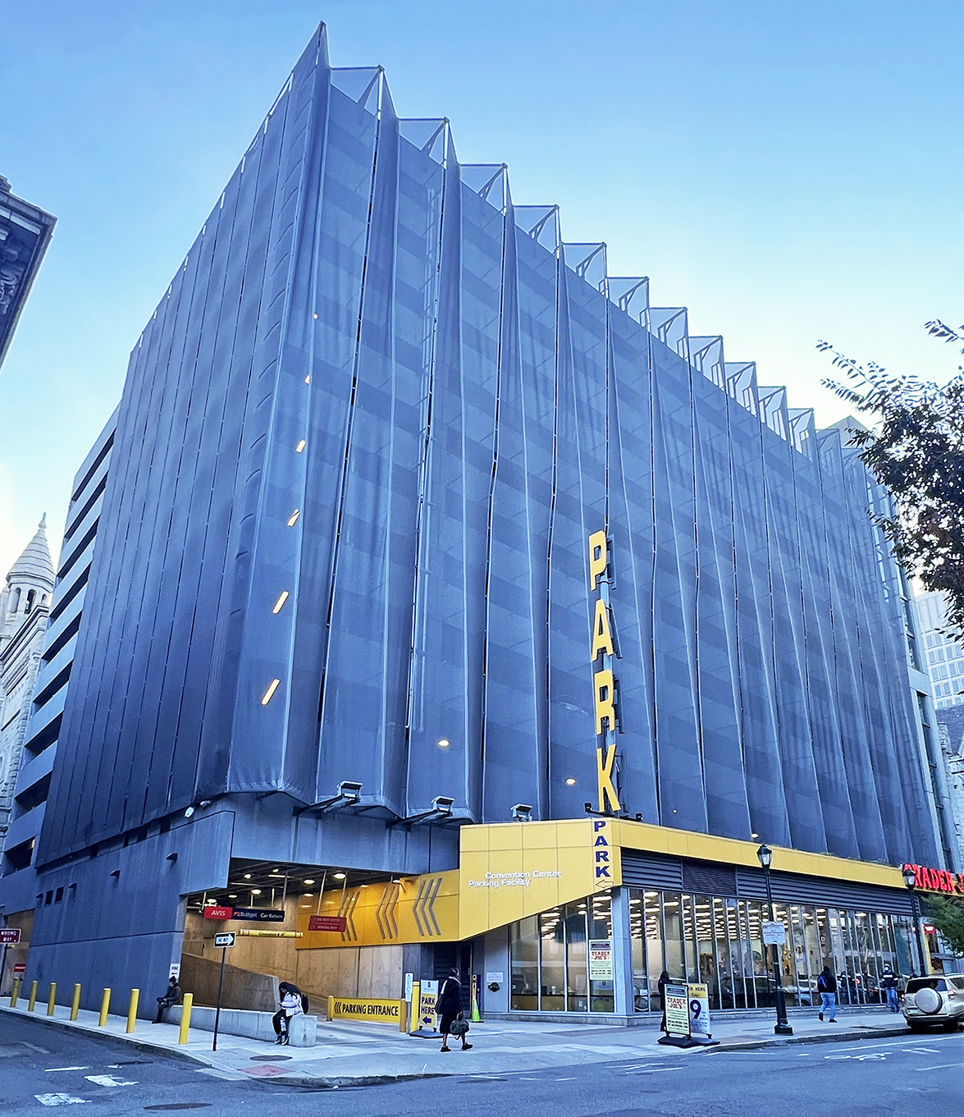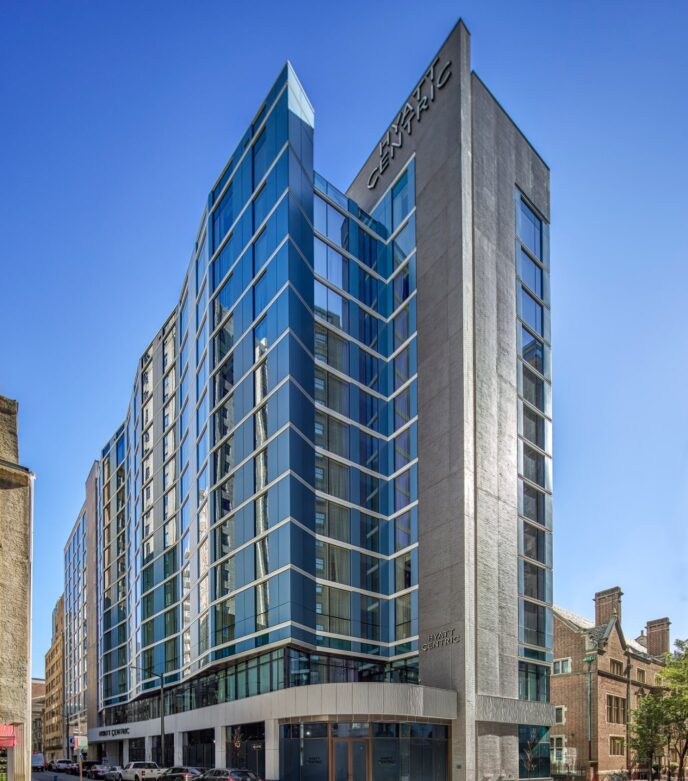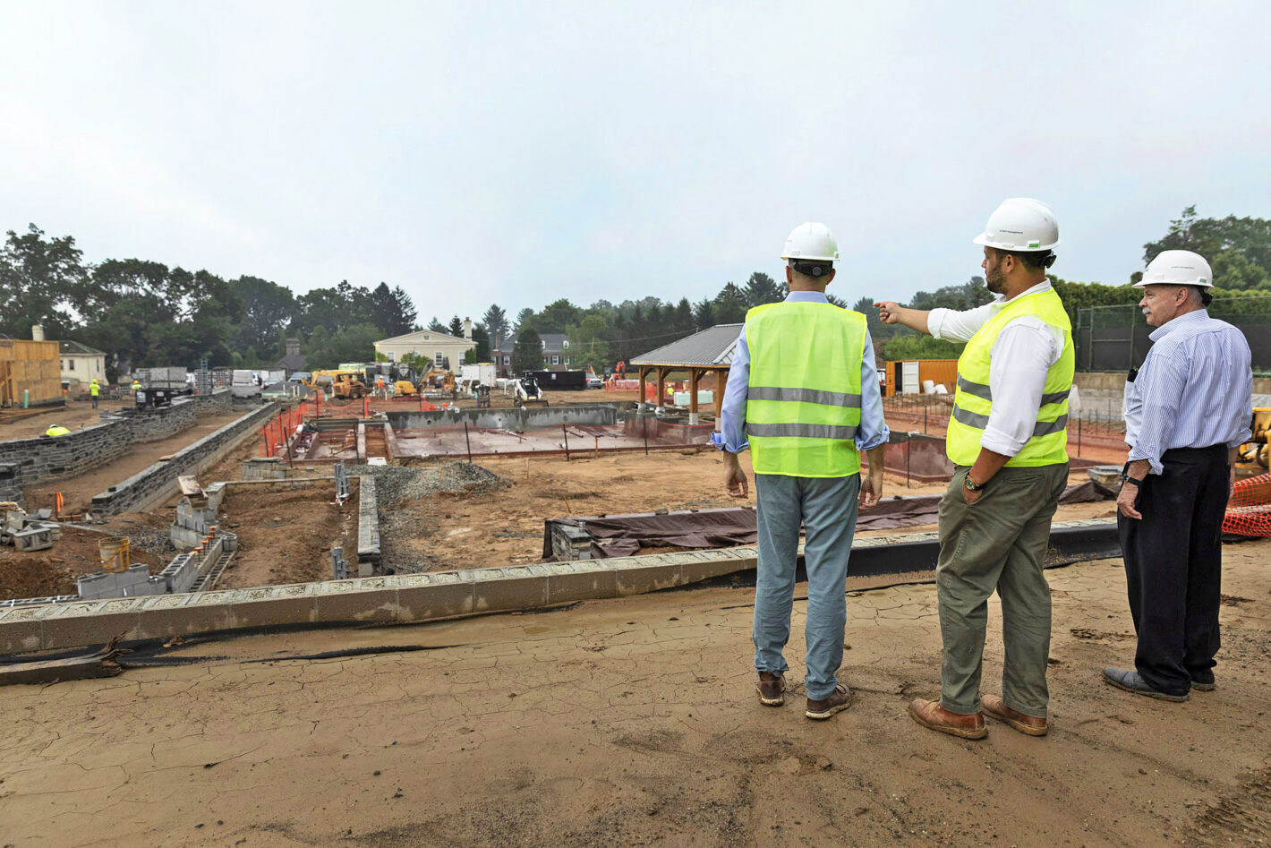Philadelphia, PA
Convention Center Parking Garage
B&F represented the interests of an out-of-town, private investor working with local developer Realen Properties during construction of a 540-car parking garage adjacent to the Pennsylvania Convention Center. The sustainably designed structure includes 15,750 square feet of ground-floor retail space and features a green roof, efficient LED lighting, and PEP Electric vehicle charging stations.

Protecting Project Investors
B&F was brought on during the construction phase to serve as eyes-and-ears for the investor. Early in construction, the project encountered a major, and potentially costly, unforeseen site condition. Despite having conducted test borings in design, during excavation it was discovered that an additional 35 feet of rubble and old basement slabs from a previous building would need to be removed before the foundations for the new structure could be put in place. We worked with the team to develop a strategy that got the project back on track and within the budget. Our staff monitored the project daily, attending construction meetings, making regular site visits, reviewing applications for payment, and monitoring change orders to ensure funds were judiciously spent.


Our Projects
Go BackView more of B&F’s wide range of iconic projects, from 13-story new hotels in Center City Philadelphia to sensitive renovations of historic buildings.

Project Management Services
Learn MoreB&F's Project Managers protect budgets, safeguard schedules, minimize disruptions, and coordinate the entire team, with a careful eye on quality.
